Introduction
Designing the perfect master suite is more than arranging a bed and dresser—it’s about creating a relaxing retreat that balances comfort, elegance, and practicality. A well-thought-out layout can transform your bedroom into a personal sanctuary, blending sleeping, lounging, and storage areas seamlessly. Whether you’re remodeling, building a new home, or just refreshing your current space, the right master suite layout can make all the difference.
In this article, we’ll explore 20 master suite layout ideas that can inspire you to maximize space, enhance comfort, and add a touch of luxury to your private haven. Each layout idea is designed to suit different lifestyles, room sizes, and design preferences.
1. The Classic Centered Bed Layout
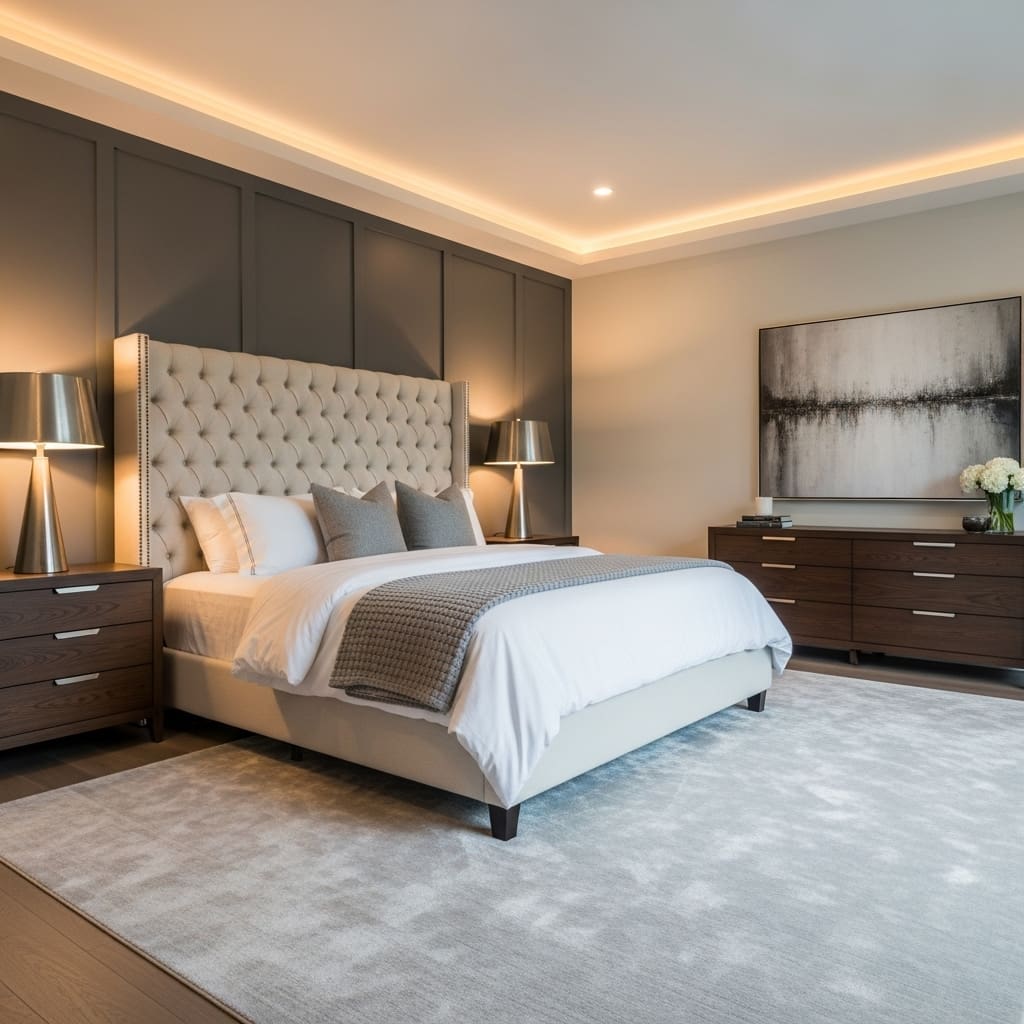
This timeless layout places the bed at the center of the main wall, with nightstands on either side. It’s perfect for medium to large rooms where symmetry is key.
- Creates balance and a focal point.
- Leaves enough space for a dresser or seating opposite the bed.
- Works well with statement headboards or accent walls.
2. Open Plan with Sitting Area
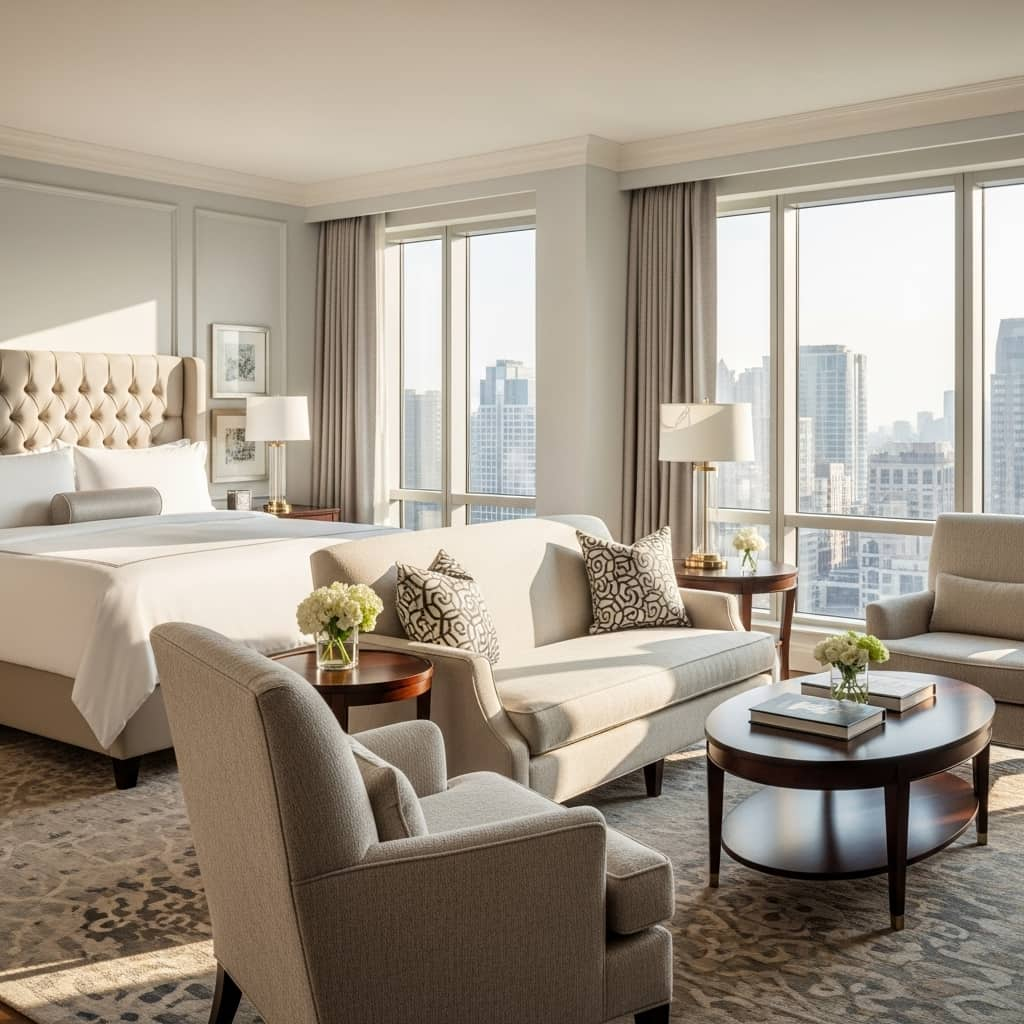
If you have a spacious master suite, consider dividing the room into two zones: sleeping and lounging.
- Position the bed on one side and add a small sofa or armchairs with a coffee table on the other.
- Ideal for morning coffee or reading without leaving the bedroom.
- Adds hotel-like luxury to your space.
3. Bed Facing Windows
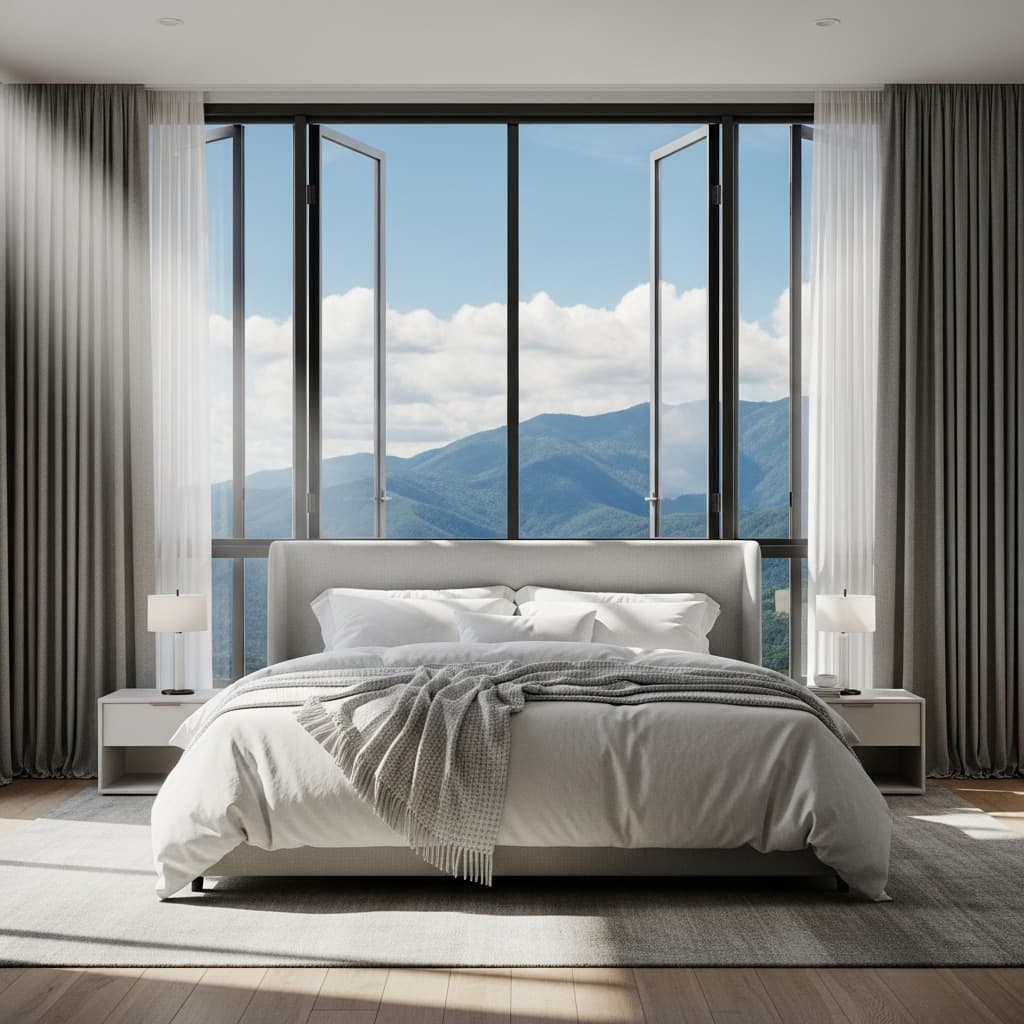
For homeowners with beautiful outdoor views, this layout is a dream.
- Place the bed opposite large windows or glass doors.
- Enjoy natural light during the day and calming views at night.
- Works well with blackout curtains for privacy and restful sleep.
4. Master Suite with Walk-In Closet Integration
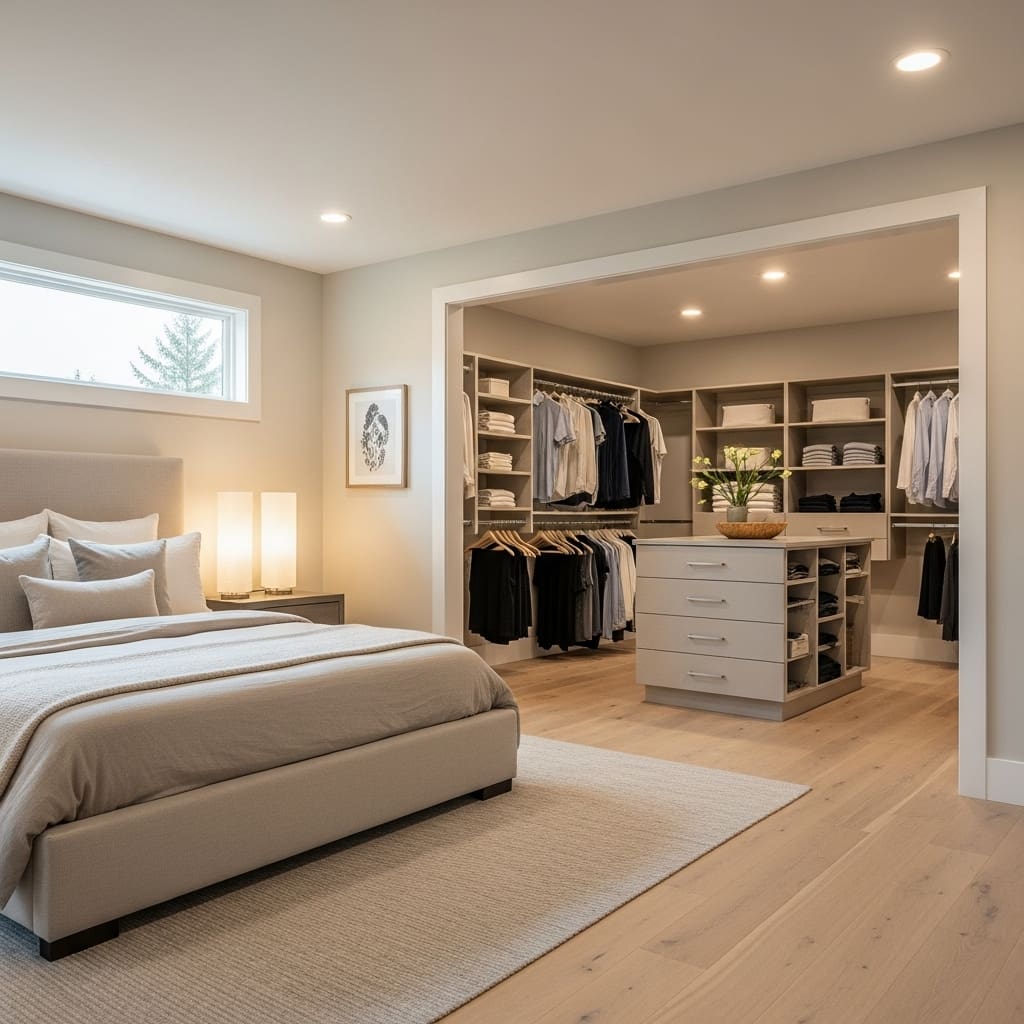
Combine functionality and style by placing a walk-in closet adjacent to the master suite.
- Create a small hallway or sliding-door access to the closet.
- Adds convenience for dressing without disturbing the bedroom’s serenity.
- Great for organization and storage needs.
5. L-Shaped Layout for Zoning
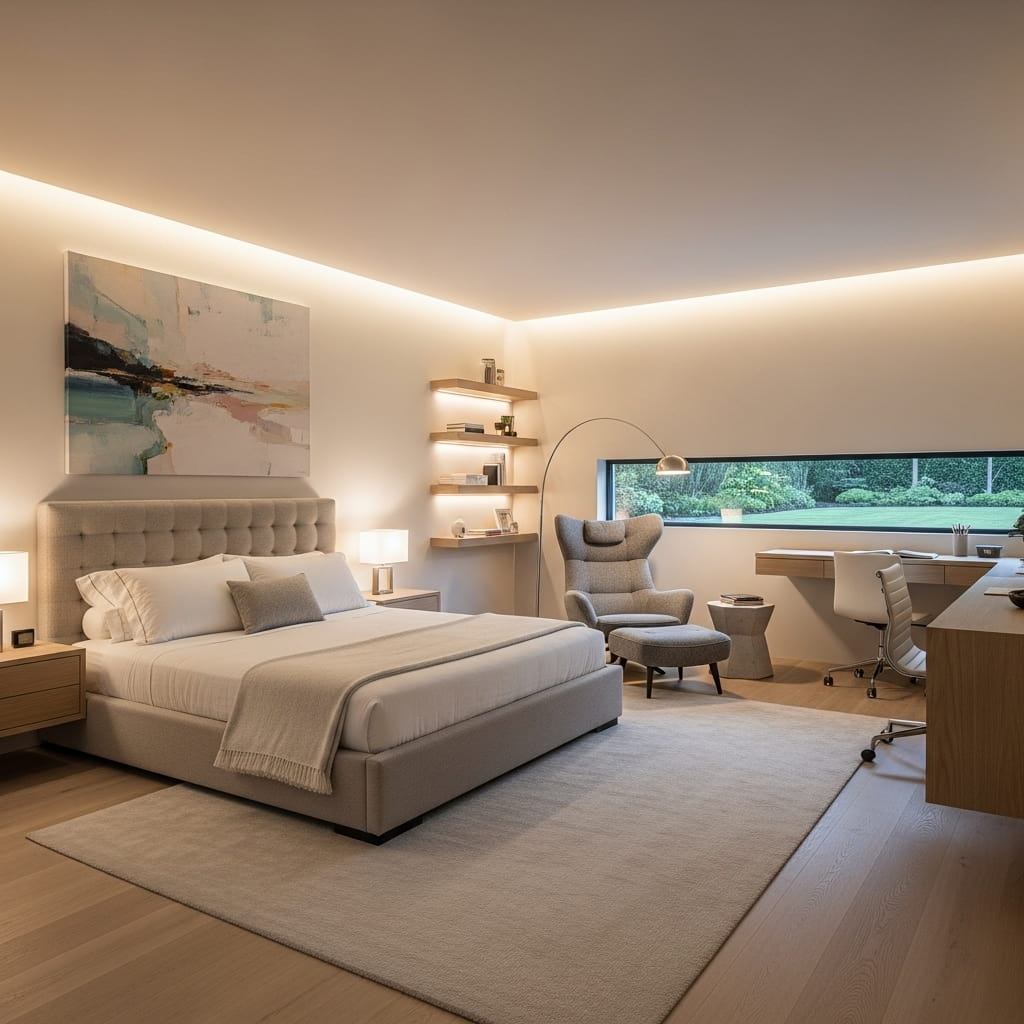
An L-shaped master suite separates sleeping and lounging areas naturally.
- Place the bed in one “arm” of the L and a seating or desk area in the other.
- Improves privacy if you share the space.
- Maximizes awkward or corner-shaped rooms.
6. Minimalist Zen Retreat

For those who love simplicity, design a clutter-free layout.
- Keep only essential furniture: bed, nightstands, and a low dresser.
- Use neutral tones and hidden storage to create a calm, spa-like environment.
- Best for smaller suites or those seeking tranquility.
7. Master Suite with Fireplace
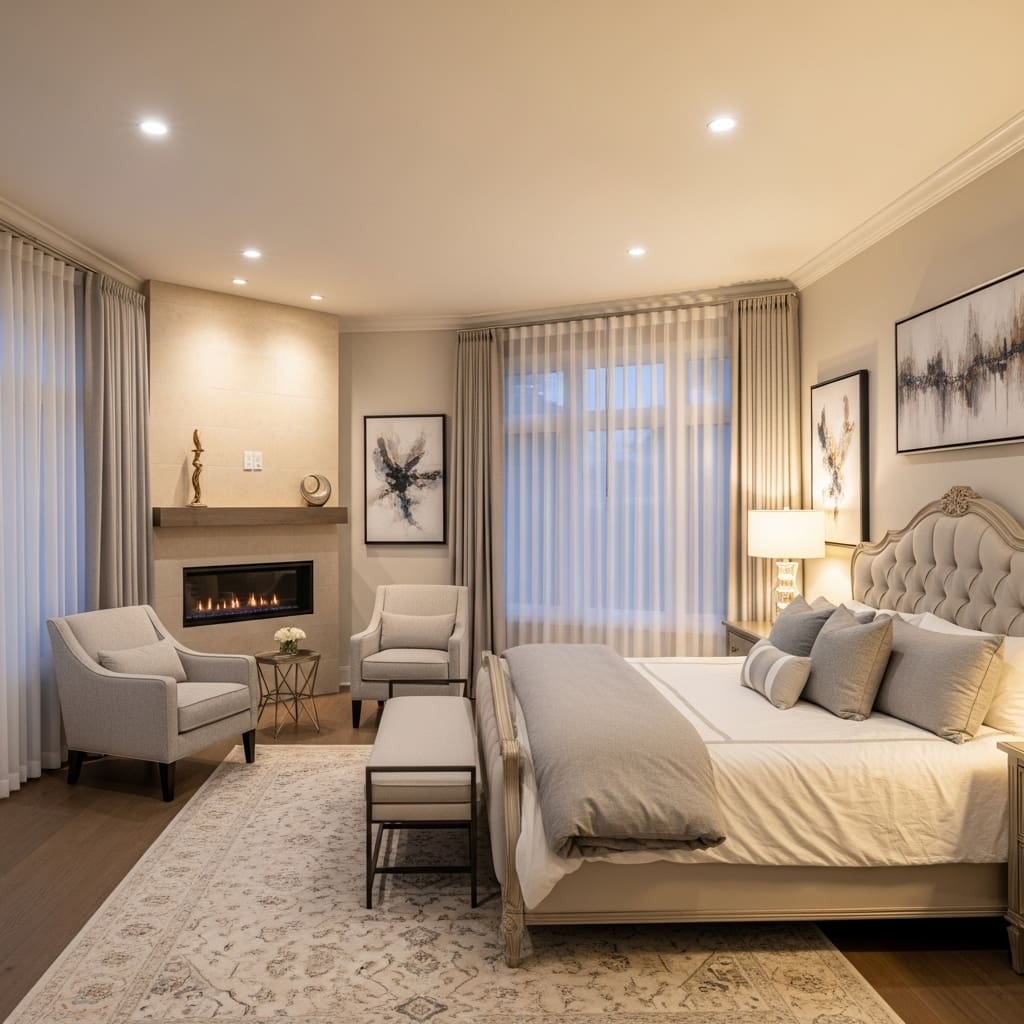
A fireplace instantly elevates the coziness of your bedroom.
- Position the bed across from the fireplace for maximum effect.
- Add a small seating nook near the fire for reading or relaxing.
- Works in traditional, rustic, or modern settings.
8. Double-Door Entry Layout
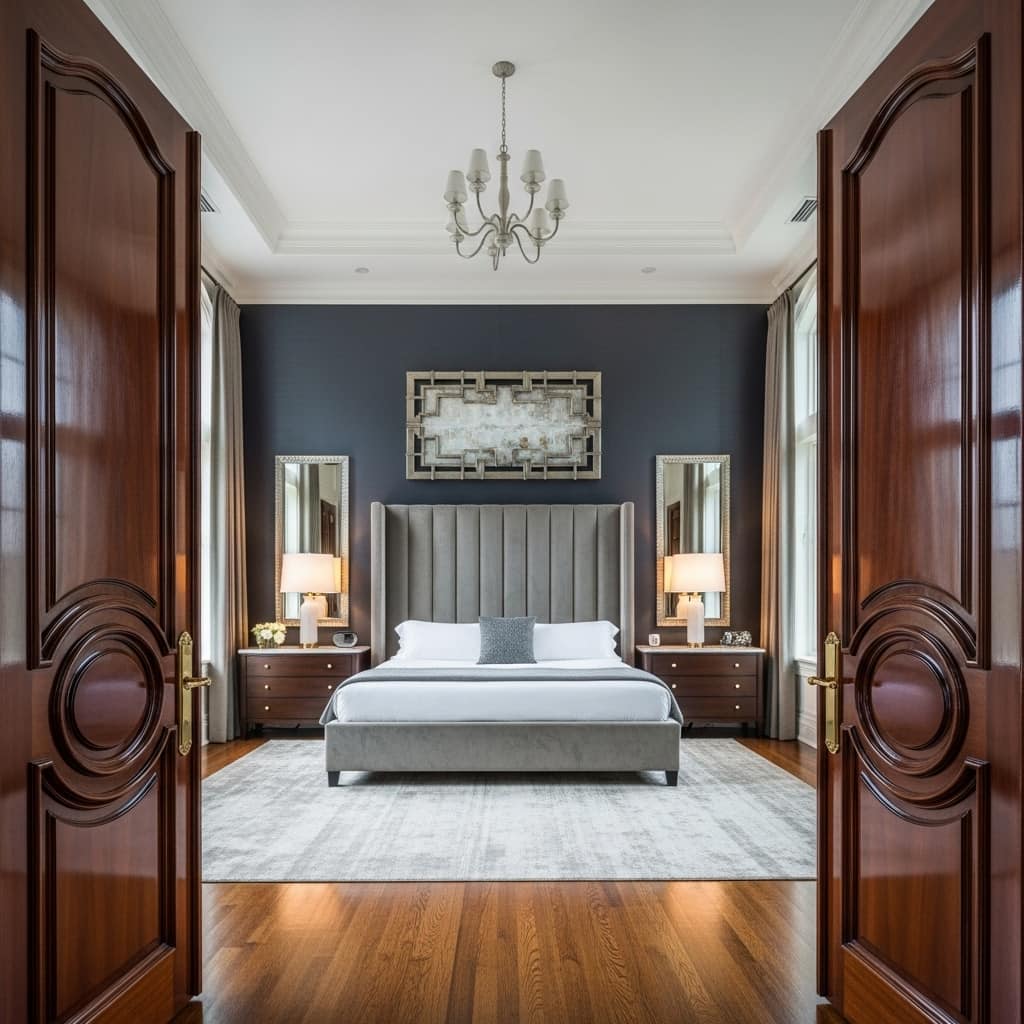
Grand double doors leading into the suite create a sense of drama.
- Bed placement should be directly opposite or slightly angled to maintain balance.
- Perfect for large homes where elegance is a design priority.
- Adds architectural sophistication.
9. Small Master Suite with Smart Storage
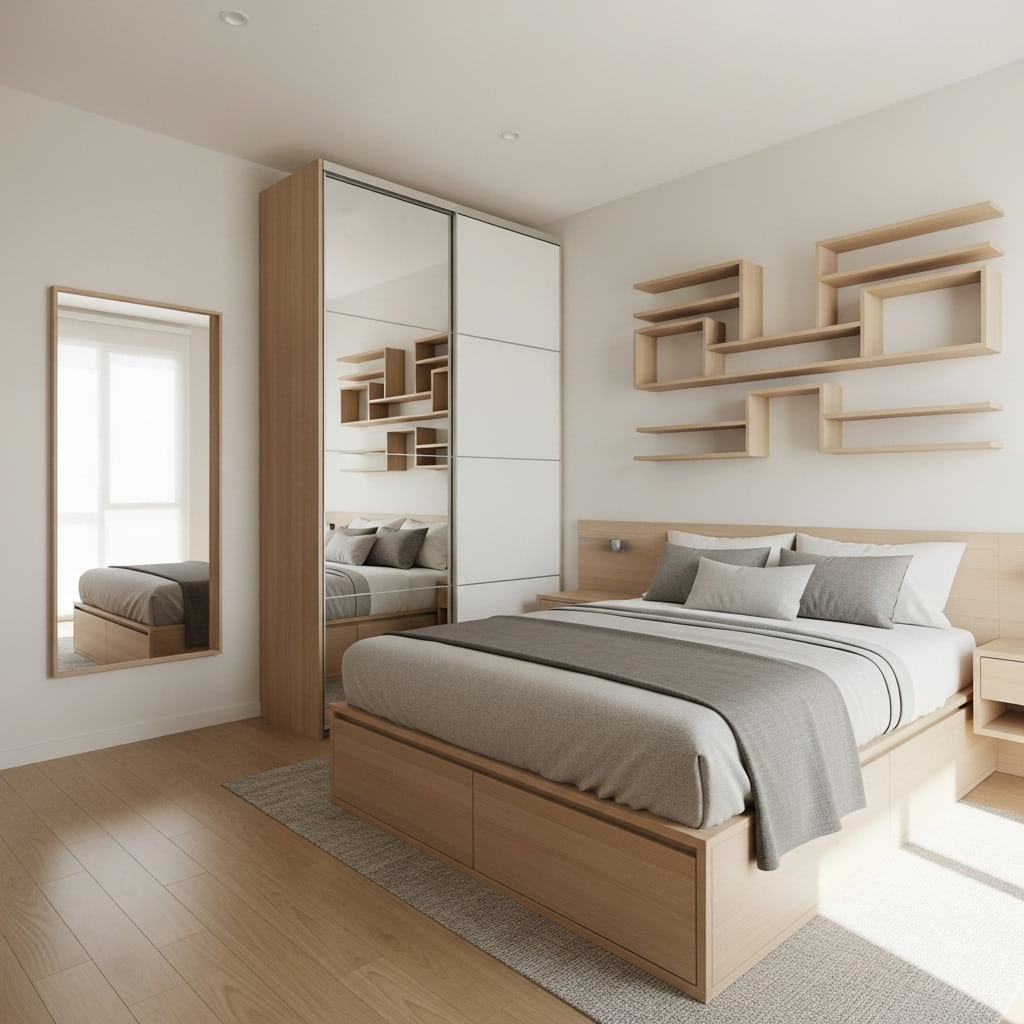
Not every master suite is huge, but clever layouts can maximize space.
- Use under-bed storage, wall-mounted shelves, or built-in wardrobes.
- Keep the bed on one wall and free up corners for dressers or a desk.
- Light colors and mirrors enhance the feeling of space.
10. Open Bathroom Concept
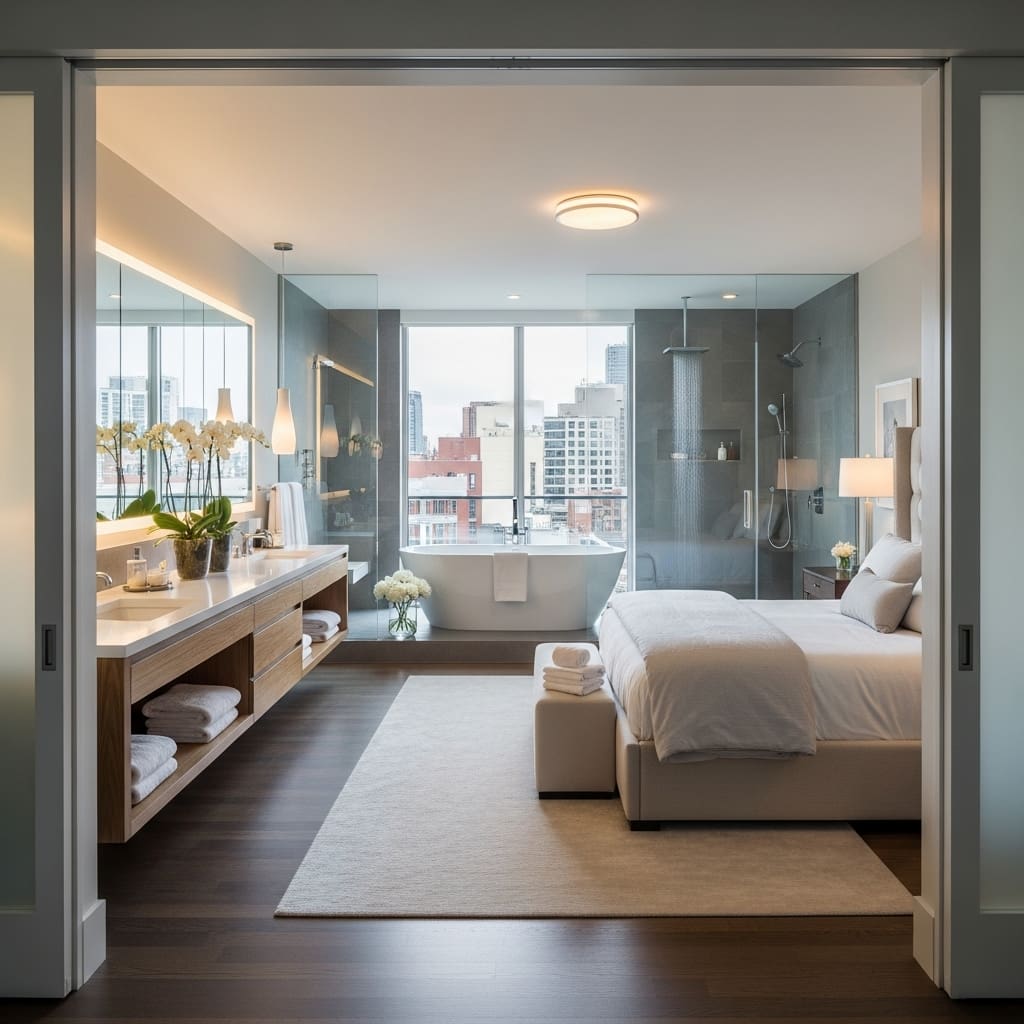
For modern homes, integrating the bathroom with the bedroom creates a spa-like retreat.
- Use glass walls, sliding partitions, or half walls to separate zones.
- Great for couples who love luxurious, open designs.
- Requires thoughtful planning for privacy and ventilation.
11. Bed in an Alcove
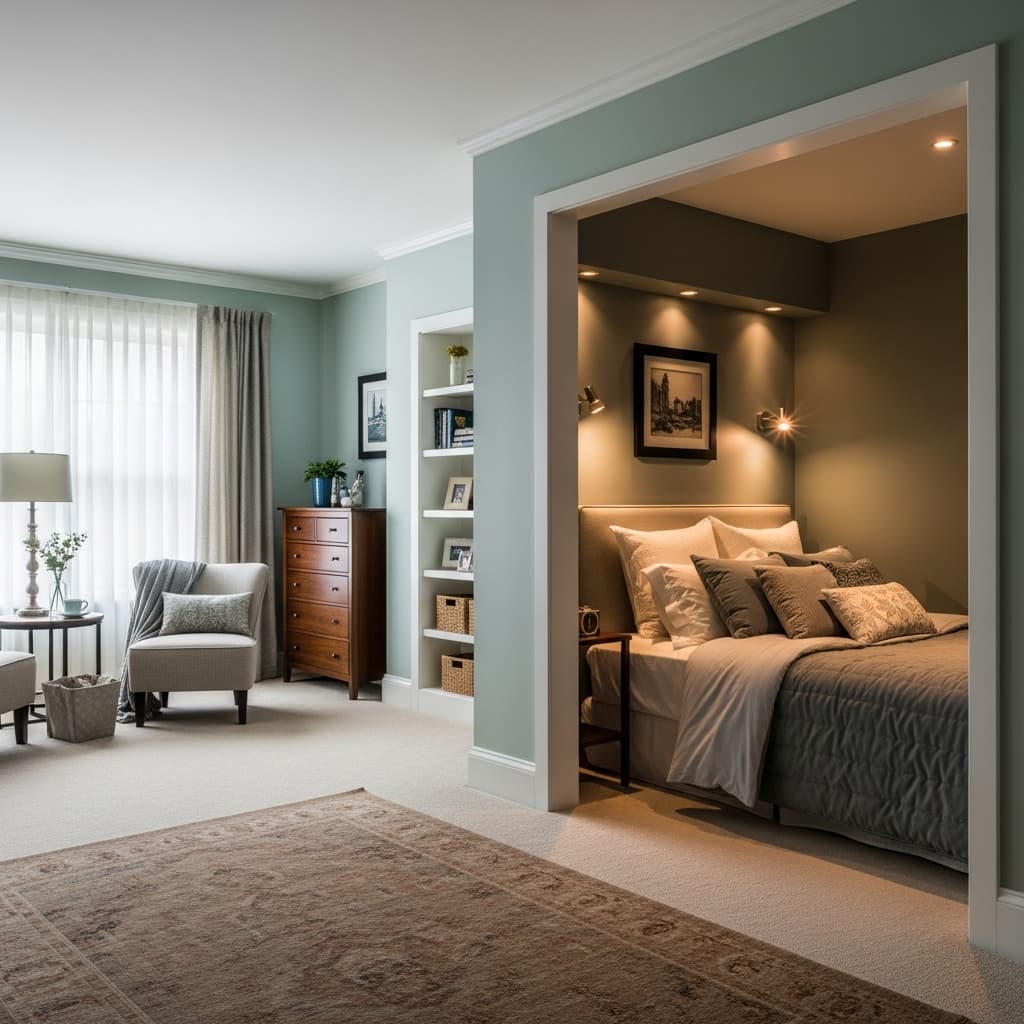
If your master suite has architectural niches, use one for the bed.
- Creates a cozy nook that feels intimate.
- Frees up central space for movement or seating.
- Accent lighting enhances the alcove’s charm.
12. Split-Level Design
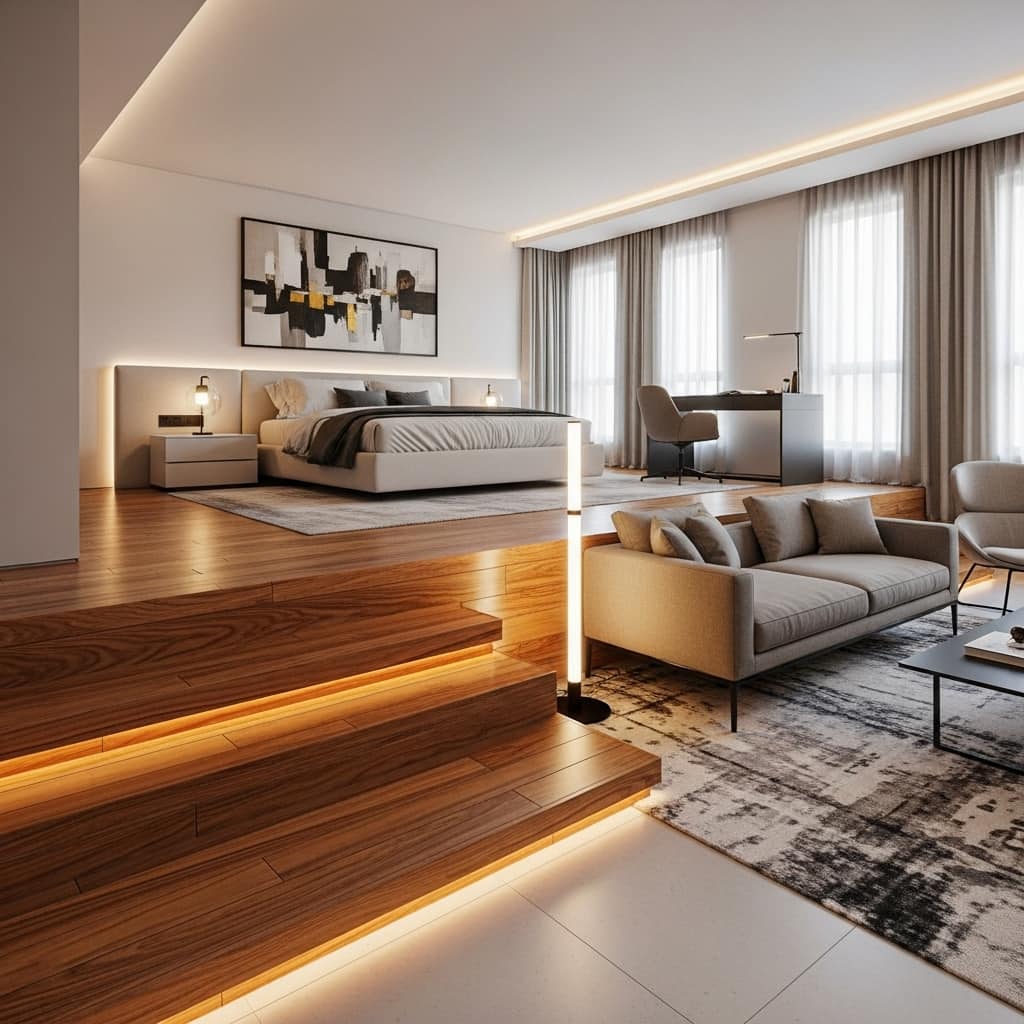
Adding a slight elevation separates areas without walls.
- Keep the sleeping area on a raised platform while seating or desk space remains lower.
- Adds dimension and a modern feel to the suite.
- Ideal for contemporary homes.
13. Corner Bed Layout
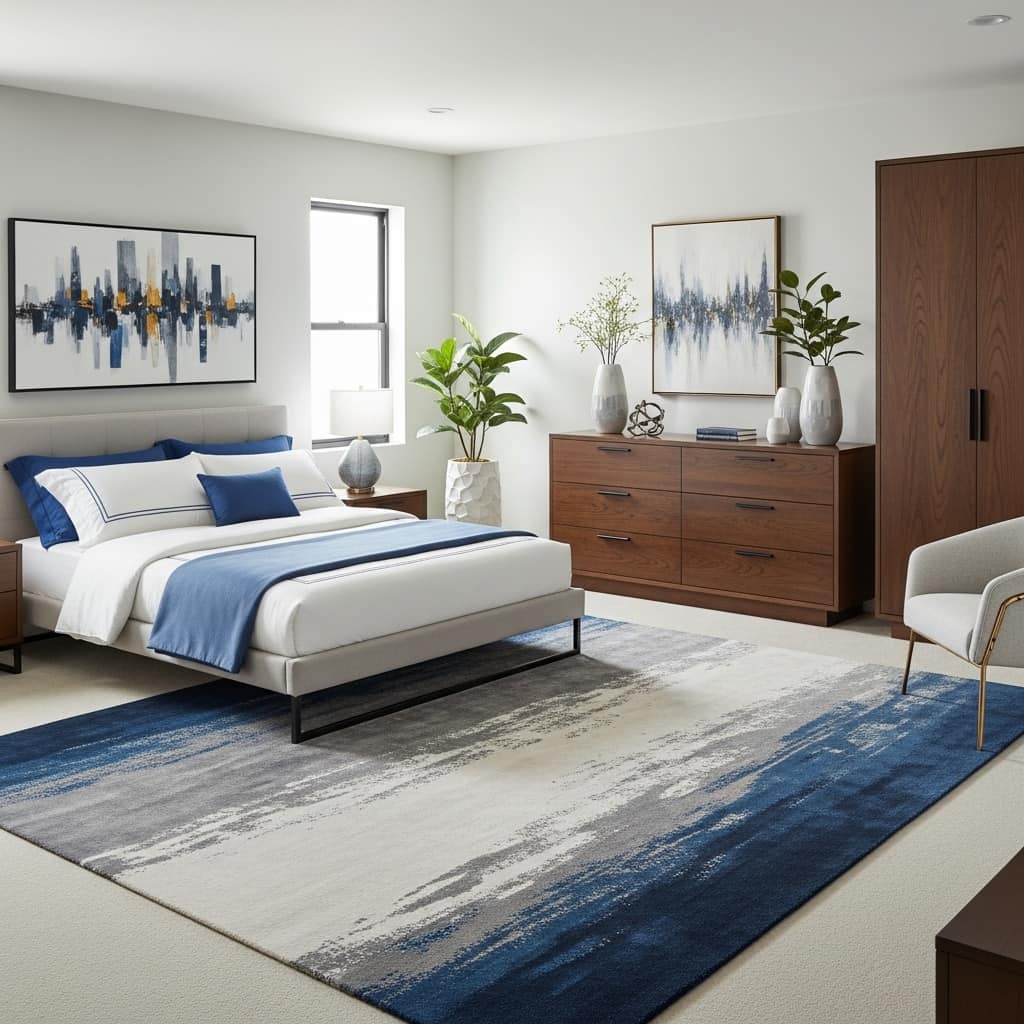
Placing the bed in the corner works especially well in smaller master suites.
- Opens up more floor space for movement.
- Makes the room feel larger and more functional.
- Great for asymmetrical or narrow rooms.
14. Master Suite with Balcony Access
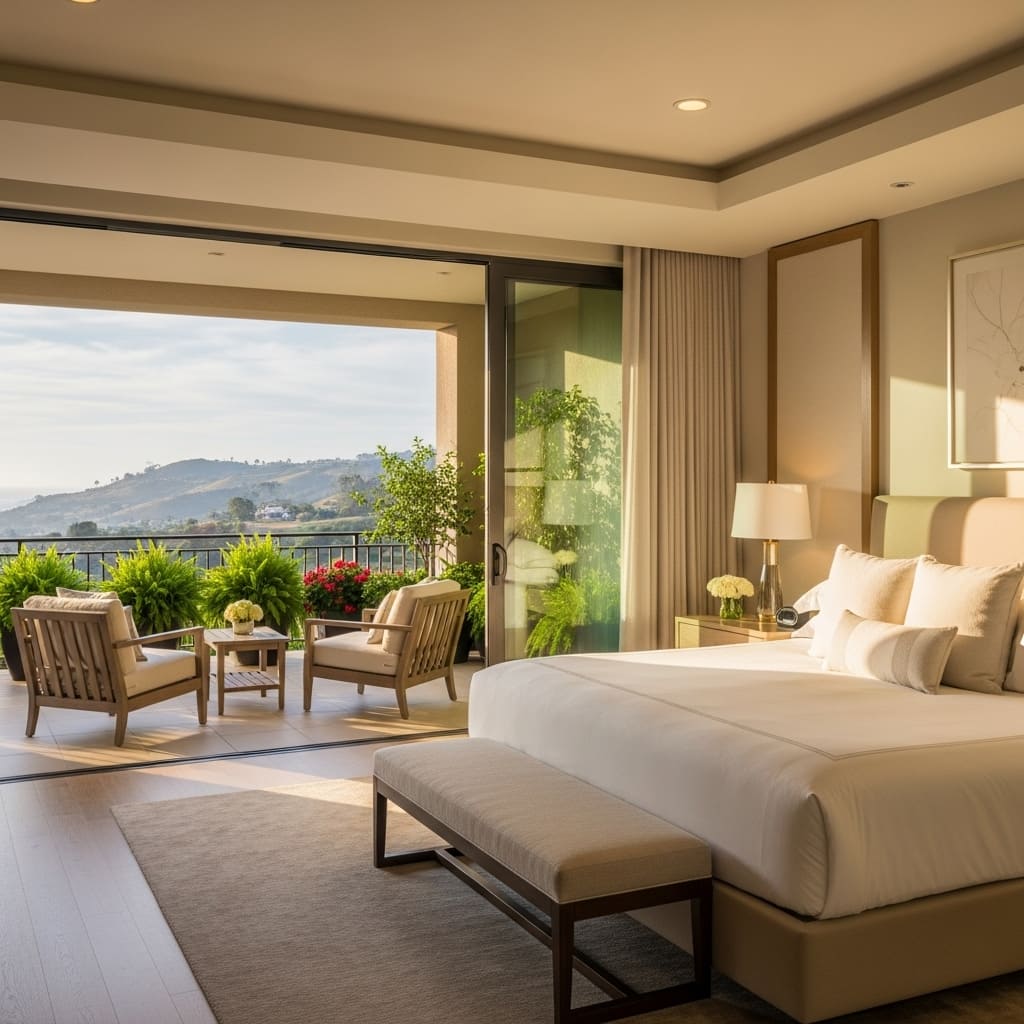
For homes with outdoor extensions, design the layout to open directly onto a balcony or terrace.
- Position the bed facing sliding doors for easy outdoor access.
- Adds natural light and a connection with nature.
- Perfect for morning routines or evening relaxation.
15. Walk-Through Closet to Bathroom
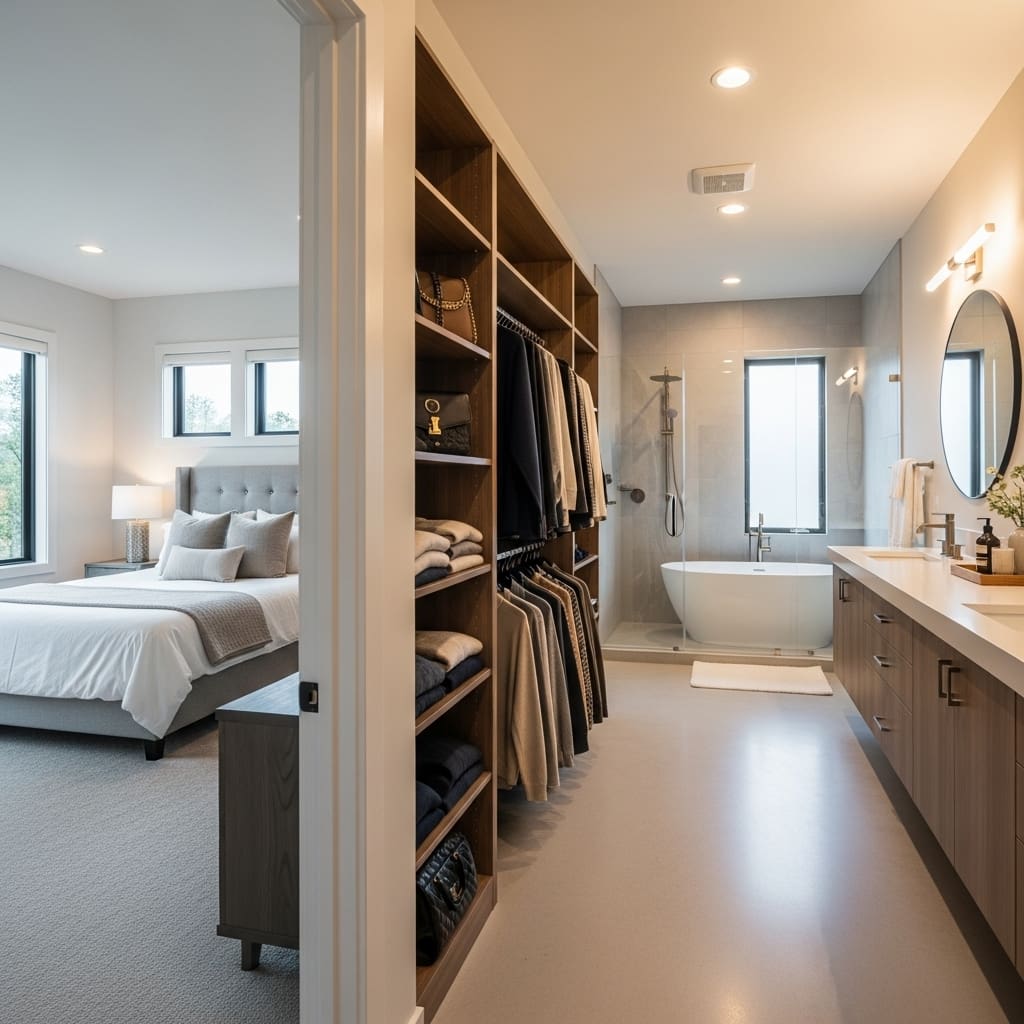
Instead of separating spaces, consider a flow-through design.
- Bedroom → Walk-in Closet → Bathroom.
- Keeps everything organized in a linear arrangement.
- Adds convenience for dressing and grooming routines.
16. Master Suite with Home Office Nook
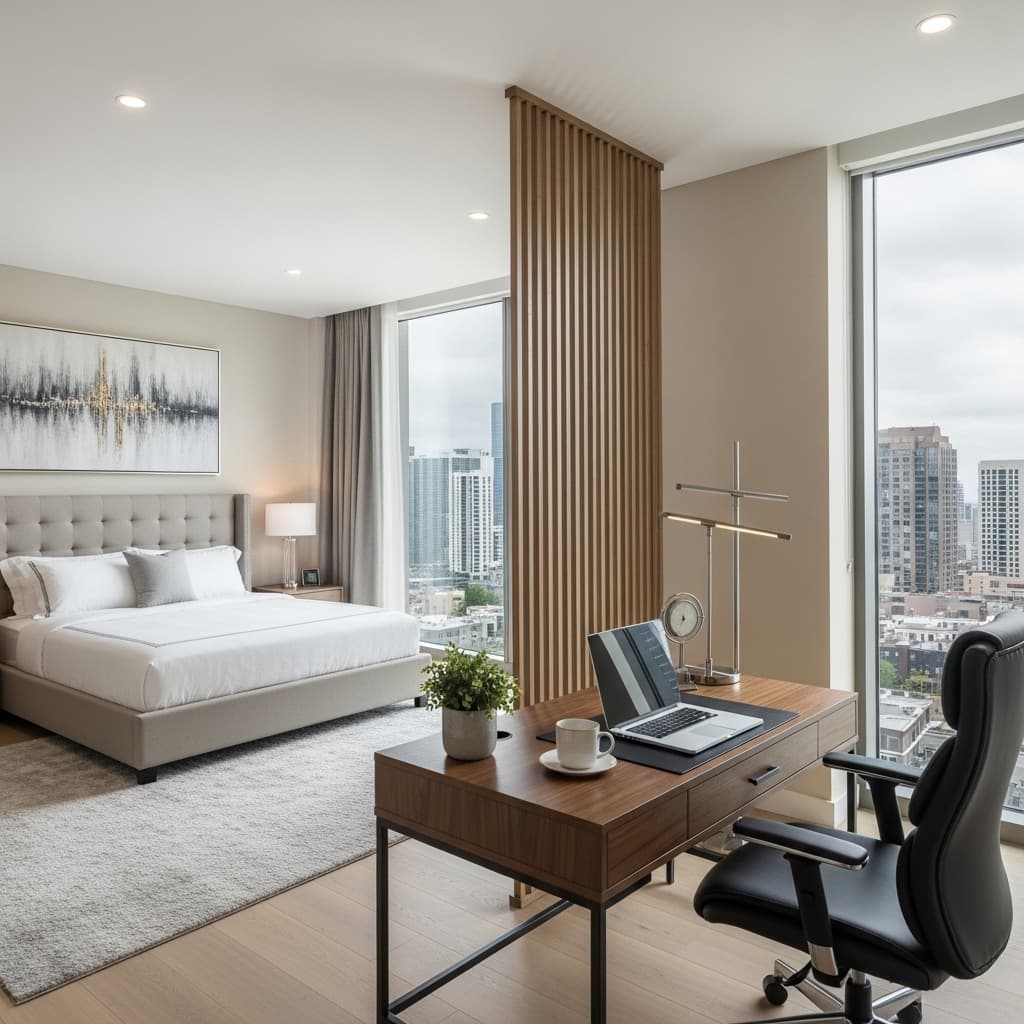
For remote workers, integrating an office corner is practical.
- Add a desk near windows for natural light.
- Keep the sleeping area separate with a rug or partition.
- Combines productivity with comfort.
17. Hotel-Inspired Layout
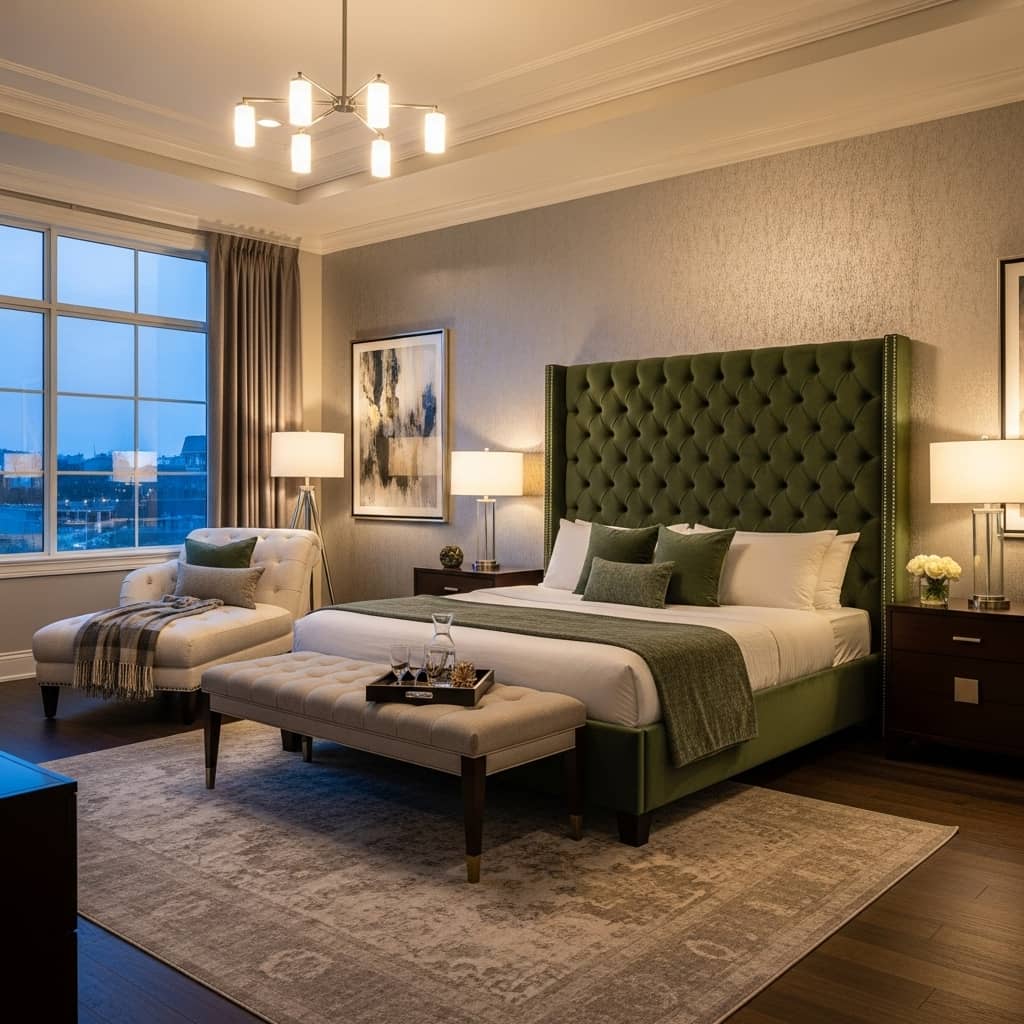
Mimic luxury hotels by designing the suite with elegance and symmetry.
- A bed against a feature wall, a bench at the foot, and side lamps.
- Lounge chairs or a chaise near the window.
- Creates a 5-star hotel vibe at home.
18. Double Master Suite (Couple-Friendly Layout)
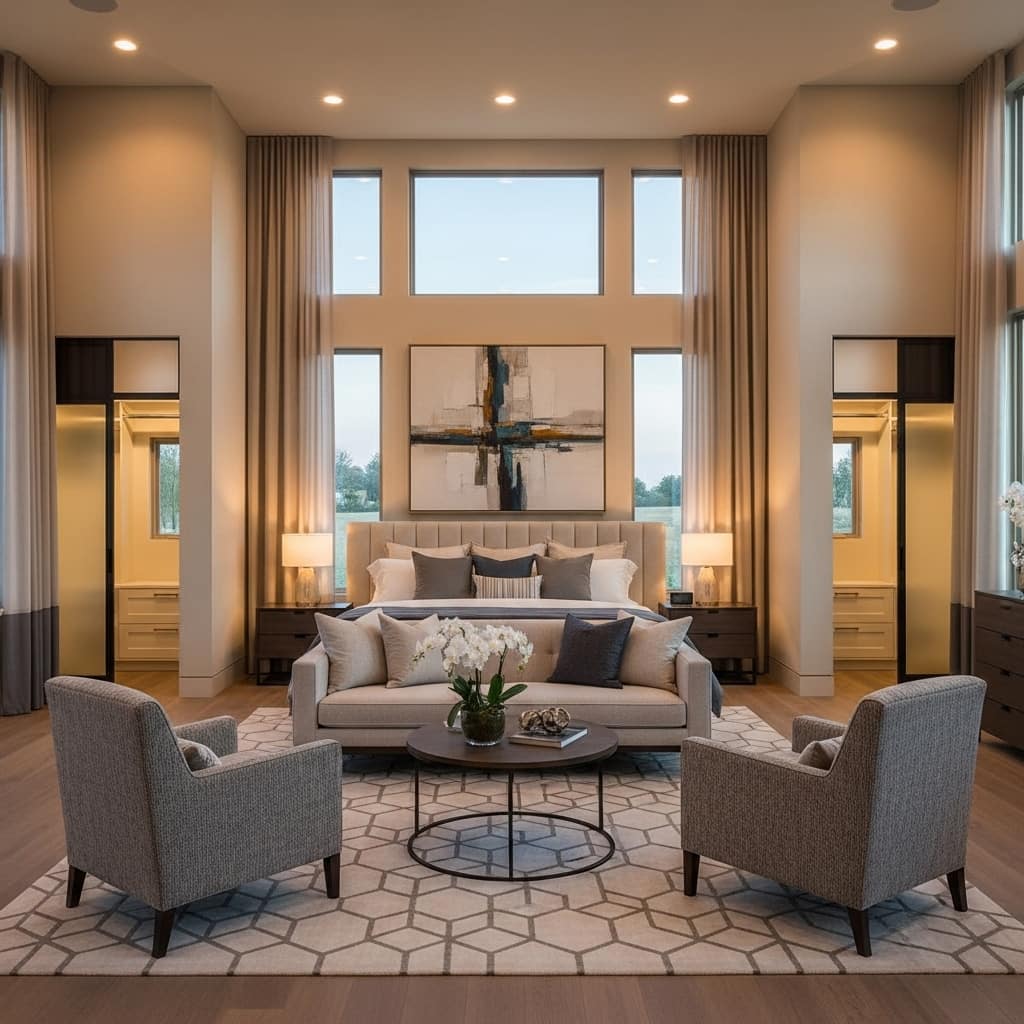
For couples with different schedules, a layout with dual zones is ideal.
- Separate sleeping and sitting spaces for privacy.
- Two closets or dressing zones ensure balance.
- Keeps harmony without compromising style.
19. Angled Bed Layout
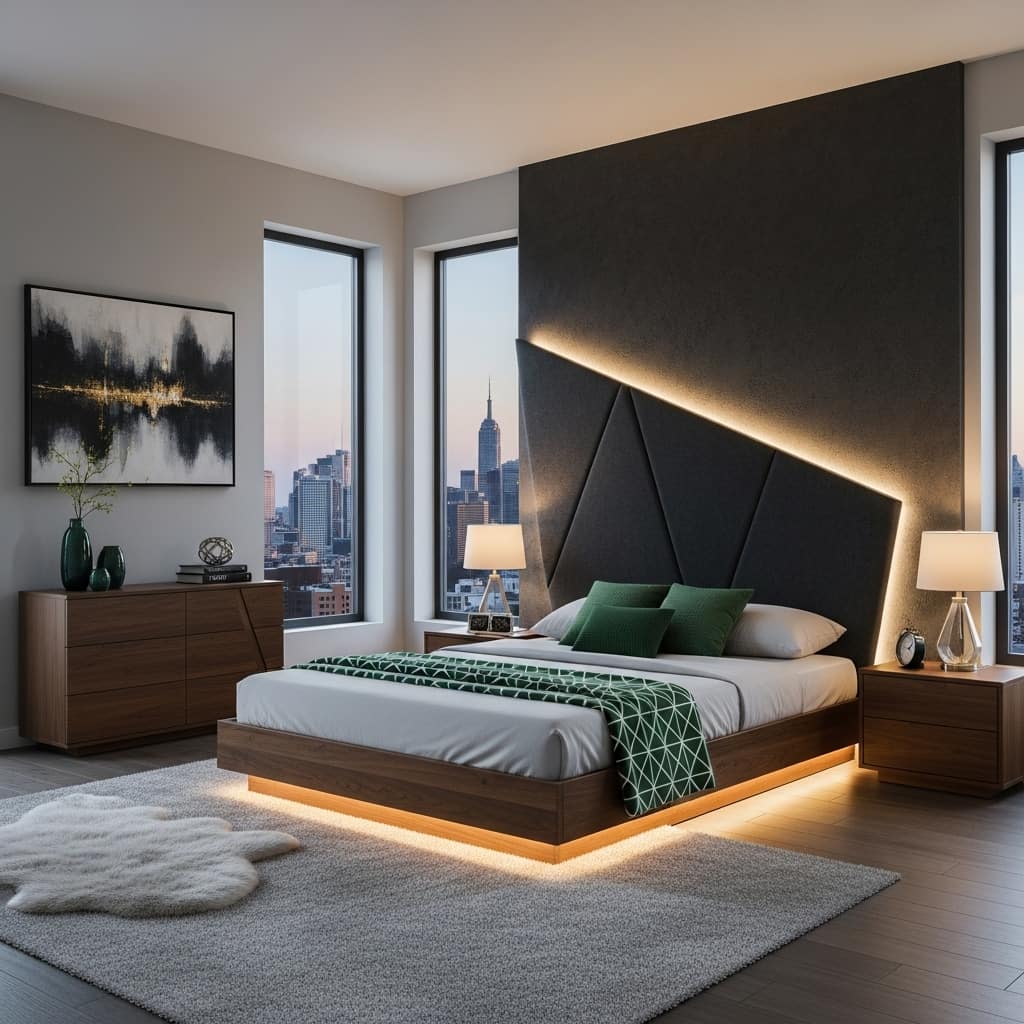
Breaking away from traditional straight placement, an angled bed adds creativity.
- Position the bed diagonally across the room.
- Creates visual interest and makes use of awkward spaces.
- Works best in larger suites.
20. Master Suite with Enclosed Private Retreat
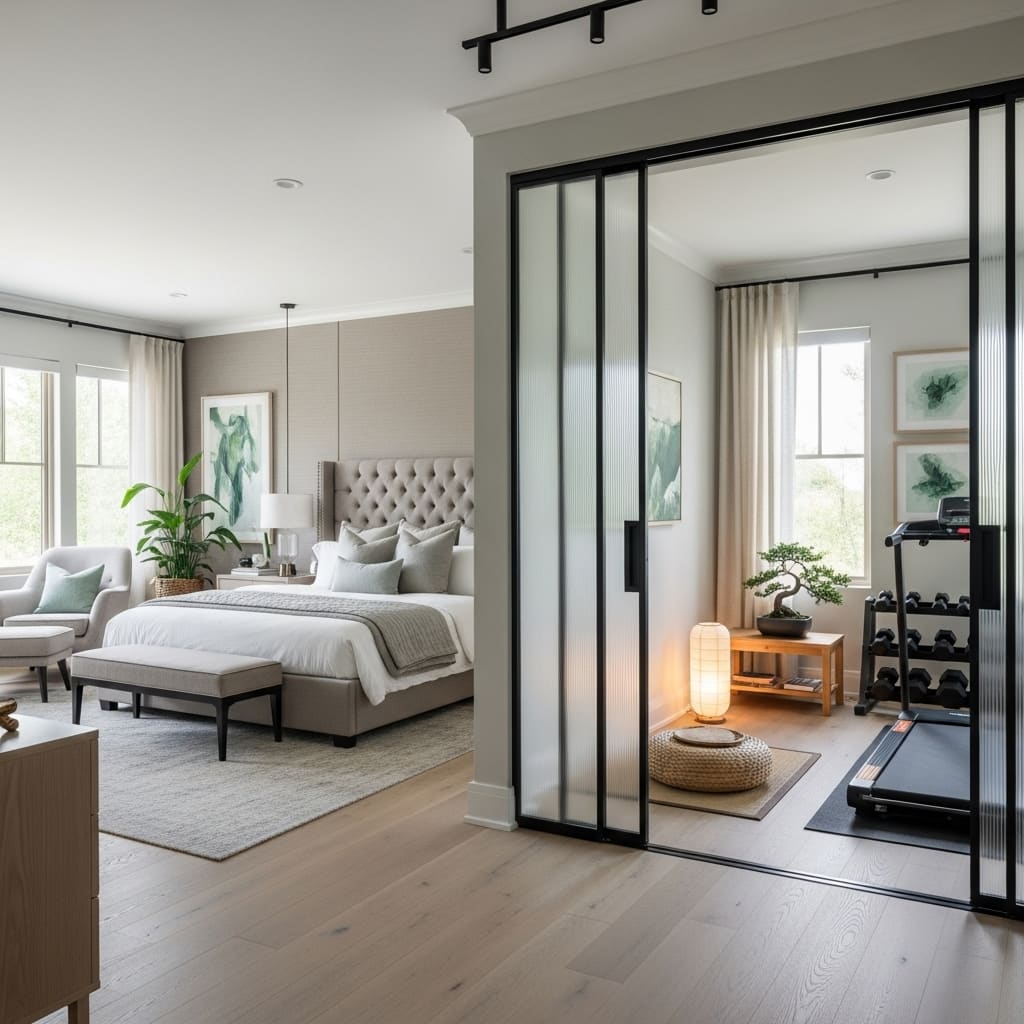
Create a private retreat within your suite.
- Add a partition or sliding doors to section off a meditation, reading, or gym space.
- Offers a multifunctional design without leaving your bedroom.
- Great for wellness and relaxation.
Conclusion
Your master suite is more than just a bedroom—it’s your sanctuary. By experimenting with these 20 master suite layout ideas, you can create a space that is stylish, comfortable, and tailored to your lifestyle. Whether you prefer minimalist, luxurious, or practical designs, the right layout will enhance not just your sleep but your entire living experience.
Remember, the best master suite is one that balances comfort, functionality, and beauty while reflecting your personal taste.

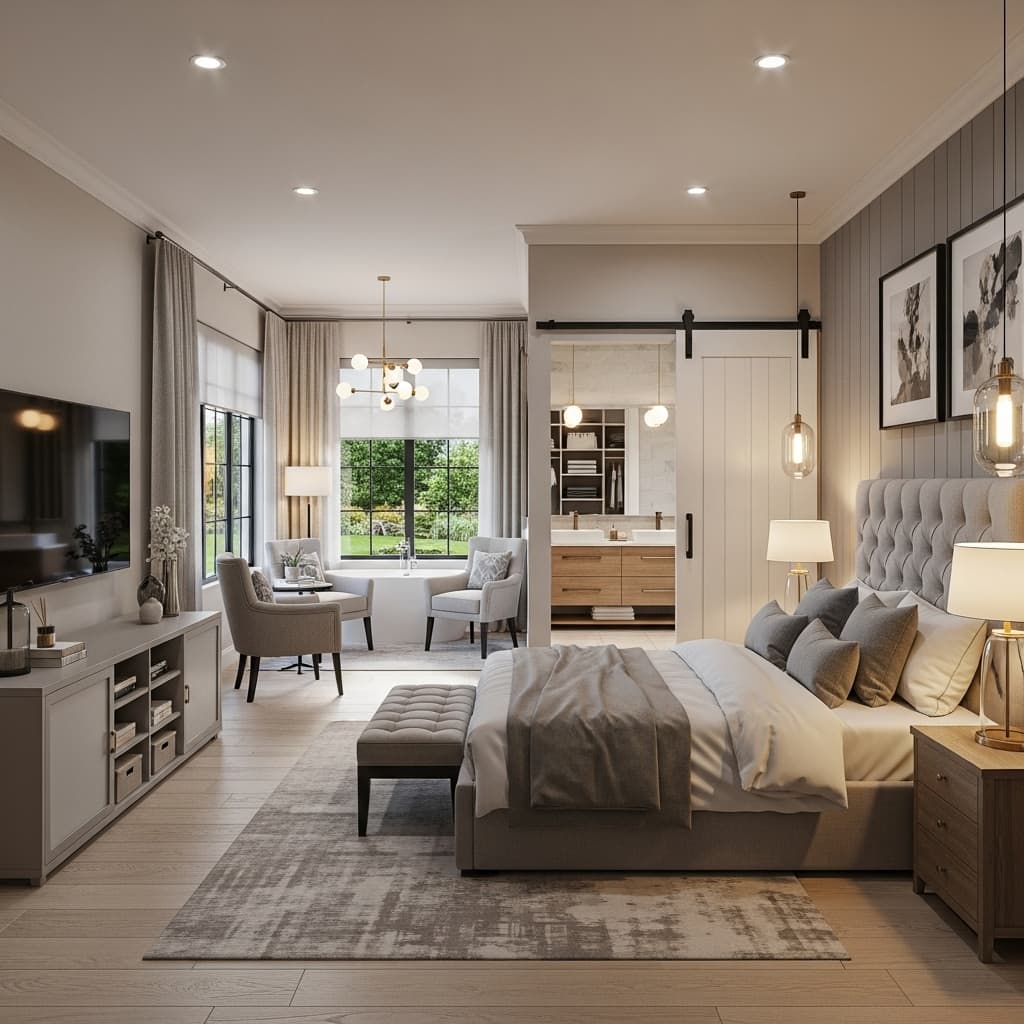
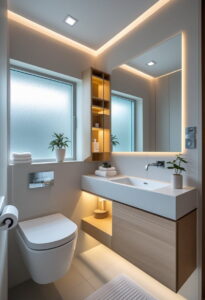

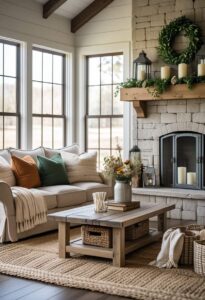
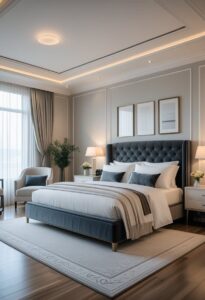
More Stories
18 Half Bathroom Ideas to Maximize Small Spaces
22 Room Decor Ideas to Refresh Your Bedroom Style
19 Farmhouse Living Room Ideas for Rustic Charm