Introduction
Small bathrooms can often fifeel cramped, cluttered, and lacking in style. But with a bit of creativity and smart planning, even the tiniest bathroom can become a functional and beautiful retreat. Whether you live in a small apartment or are simply trying to make the most of a compact guest bath or powder room, the right design choices can make a big impact.
This comprehensive guide will walk you through the best small bathroom ideas—covering everything from space-saving layouts to clever storage solutions and aesthetic enhancements—to help you maximize your space without compromising on style.
Why Small Bathrooms Deserve Big Design Attention?
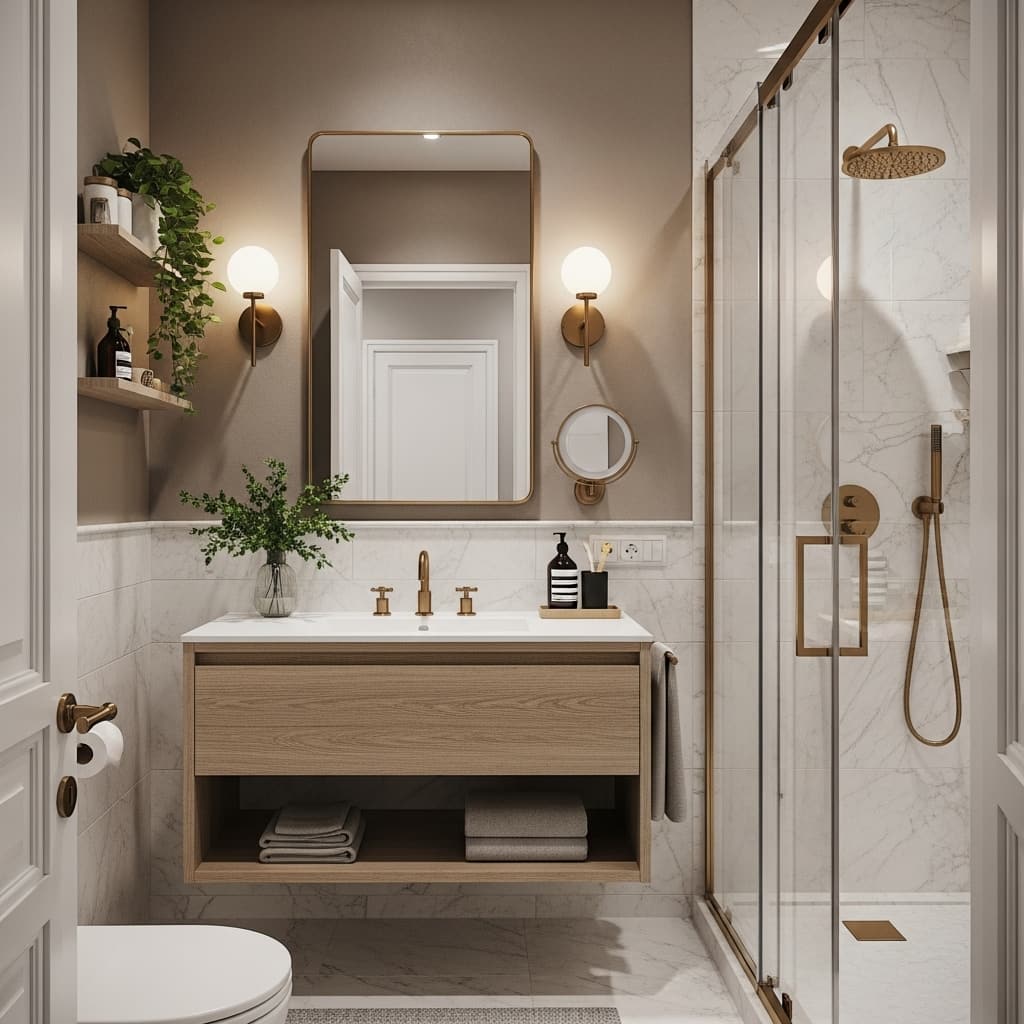
Though small bathrooms are often overlooked during home renovations, they are one of the most frequently used spaces in any home. A well-designed small bathroom can improve functionality, increase home value, and enhance daily comfort. According to the National Association of Realtors, bathroom renovations yield a high return on investment, especially when thoughtful updates make the space feel more open and efficient.
Planning Your Small Bathroom Makeover
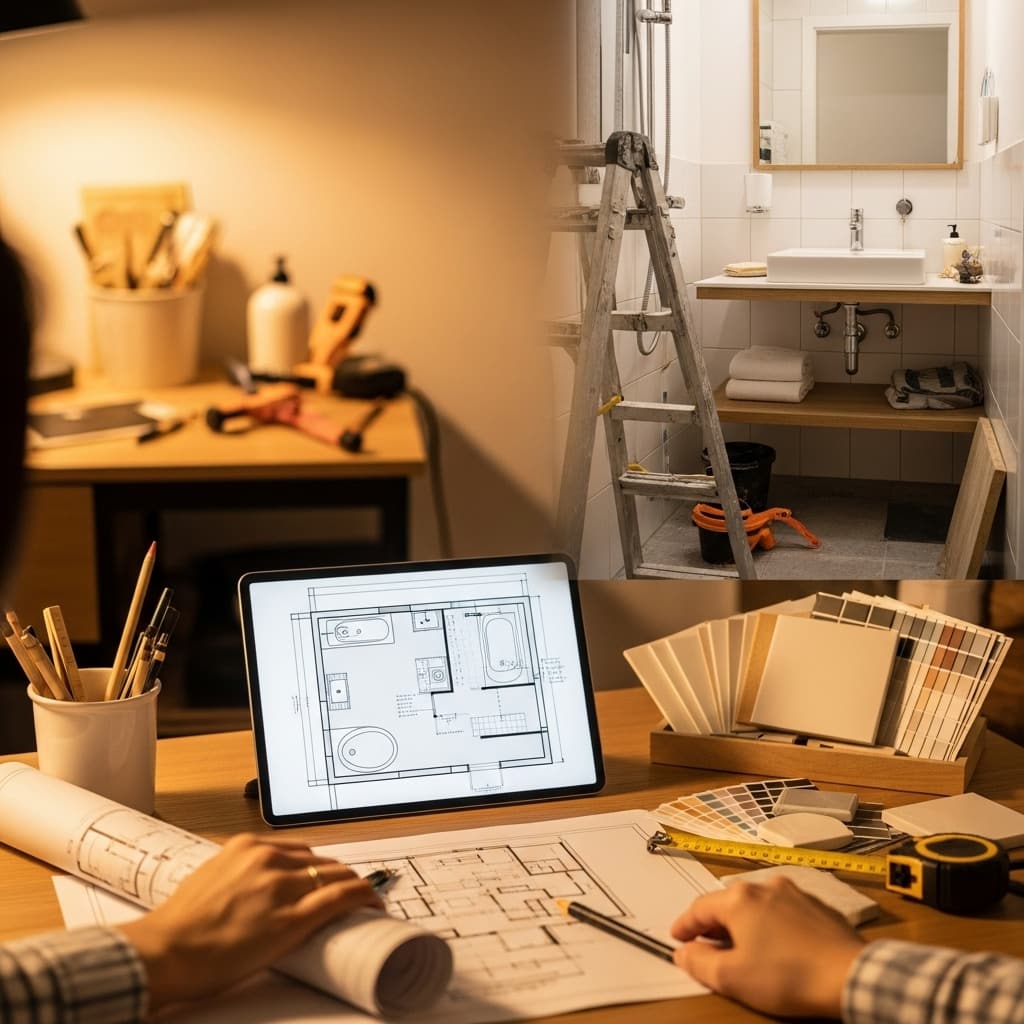
Before jumping into design ideas, take a moment to evaluate your space. Consider:
- Bathroom measurements – Know the exact dimensions of your space.
- User needs – Is this a primary bathroom, guest bath, or powder room?
- Plumbing placement – Moving plumbing fixtures can be costly, so work with the existing layout when possible.
- Storage needs – Determine how much storage you truly need for daily essentials.
Once you’ve assessed the basics, you’re ready to explore creative solutions that make the most of every inch.
Space-Saving Layout Ideas for Small Bathrooms
A thoughtful layout can make a small bathroom feel significantly larger. Here are some smart layout ideas:
1. Opt for a Corner Sink
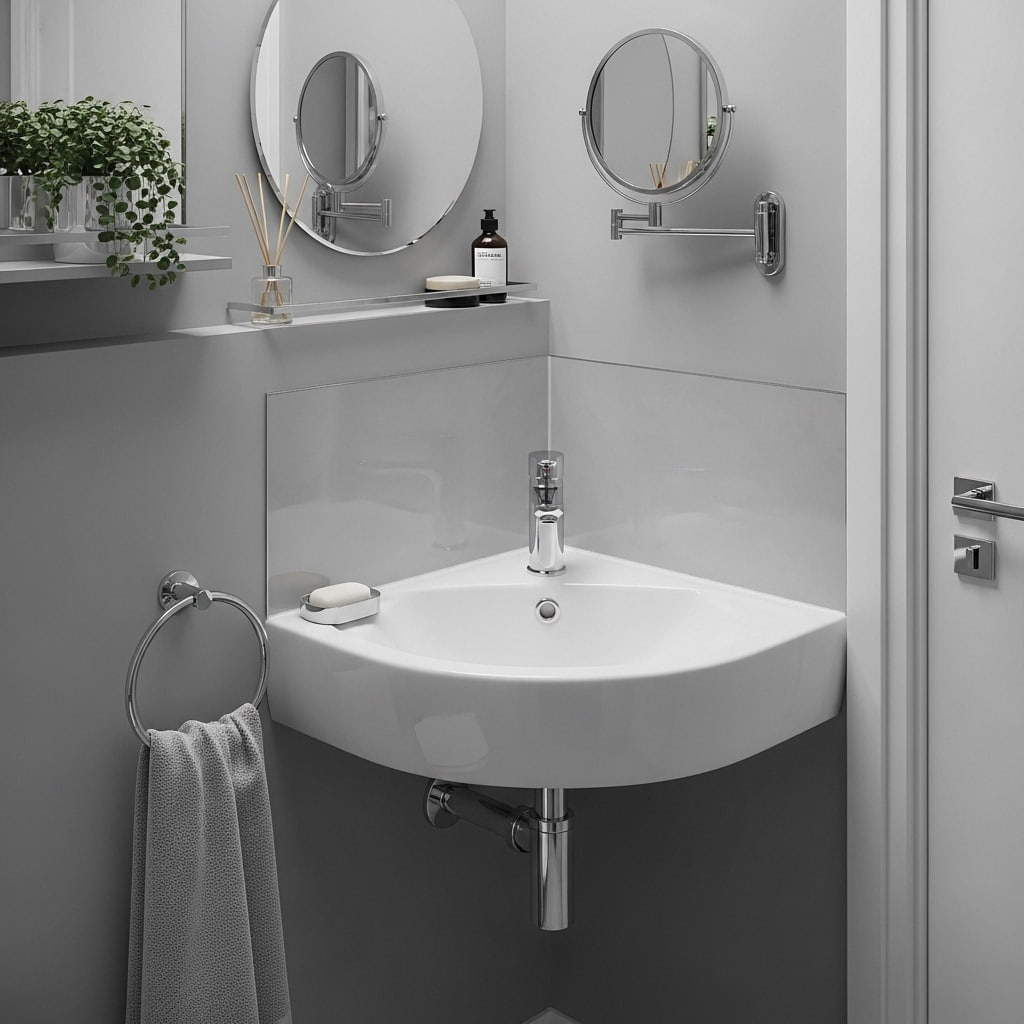
Installing a sink in the corner frees up precious floor space. Corner pedestal or wall-mounted sinks are perfect for tight layouts, especially those with door clearance concerns.
2. Install a Walk-In Shower
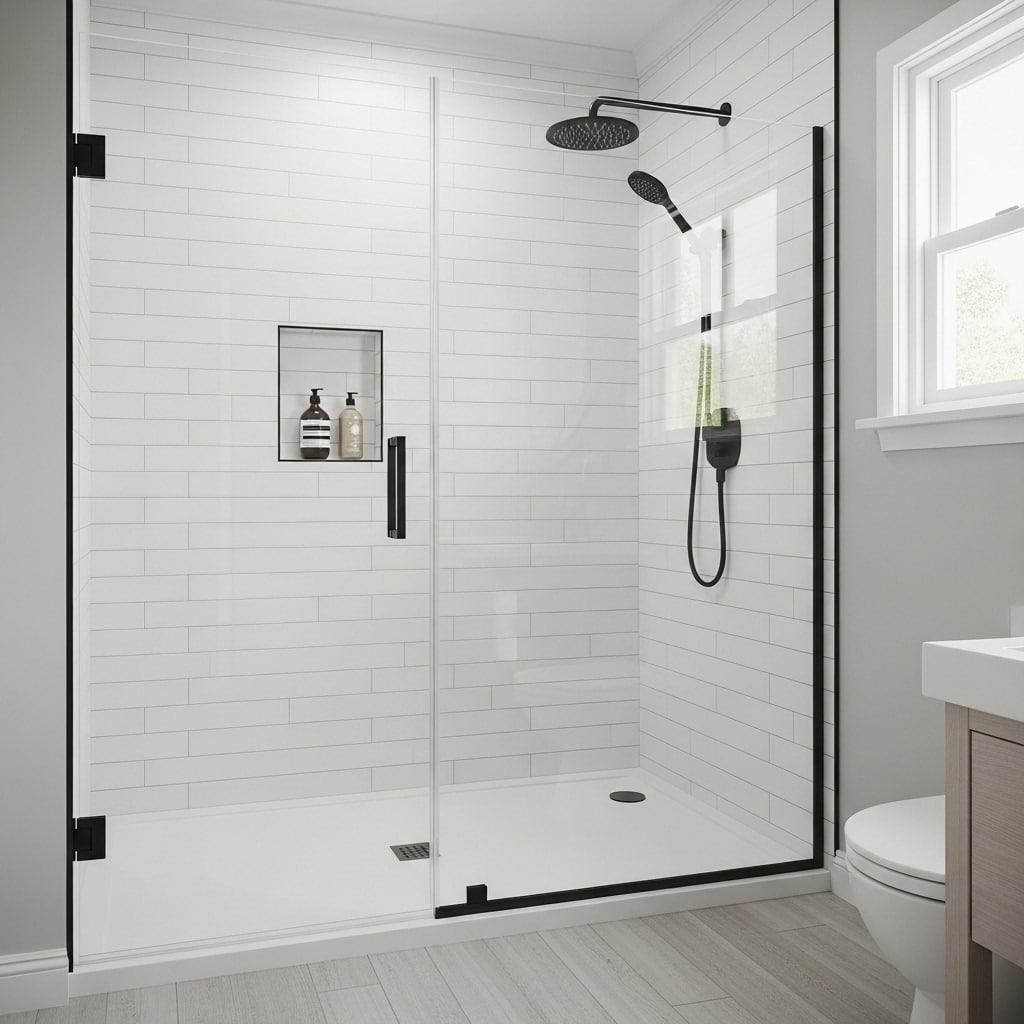
Bathtubs take up a lot of room. If you rarely take baths, consider replacing it with a sleek walk-in shower. Frameless glass enclosures further open up the space visually.
3. Try a Floating Vanity
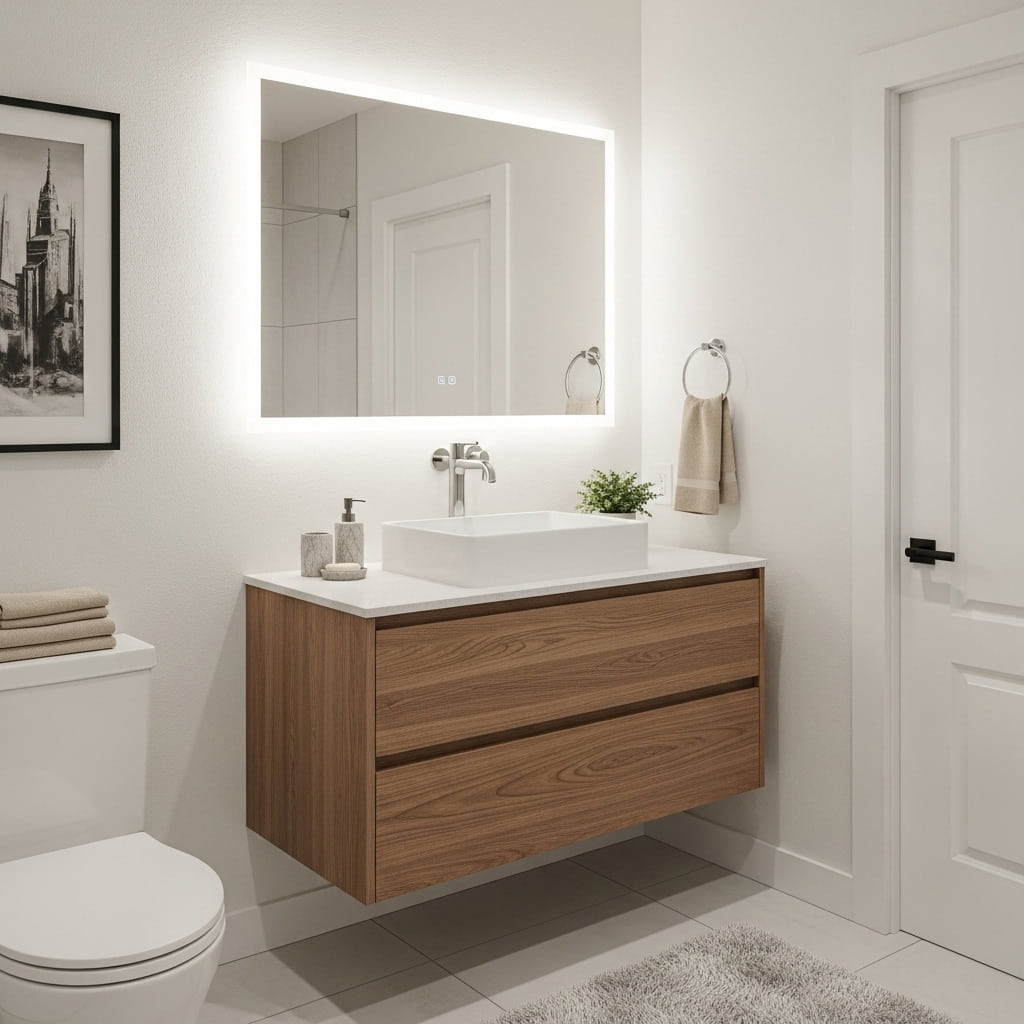
A floating vanity not only looks modern but also exposes more floor area, making the bathroom appear larger. Some floating vanities even offer under-mounted storage drawers for added function.
4. Use a Pocket Door
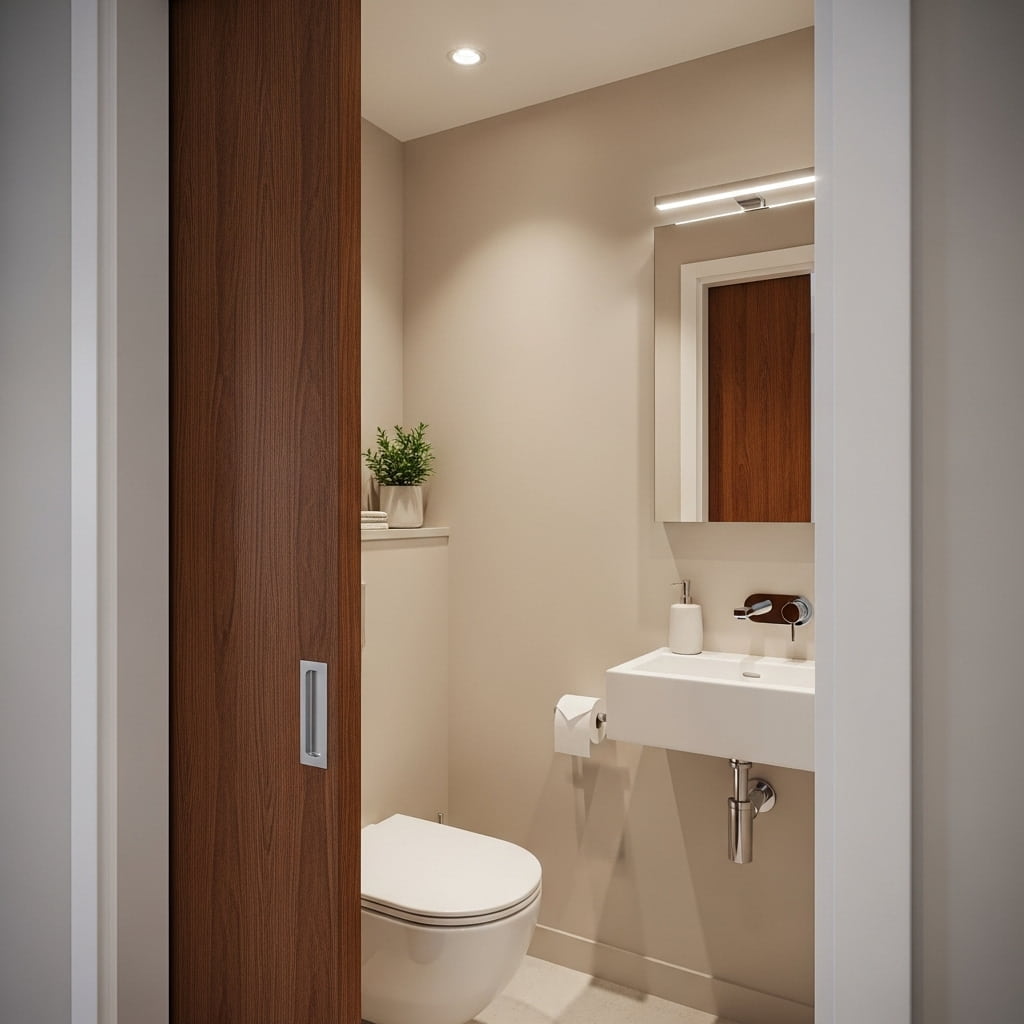
Traditional doors take up valuable swing space. Replacing a standard door with a sliding pocket door or barn-style door can free up room for other fixtures or storage.
Color and Lighting Tricks to Expand the Space
Color and lighting play crucial roles in making small bathrooms feel bigger.
1. Stick to Light Colors
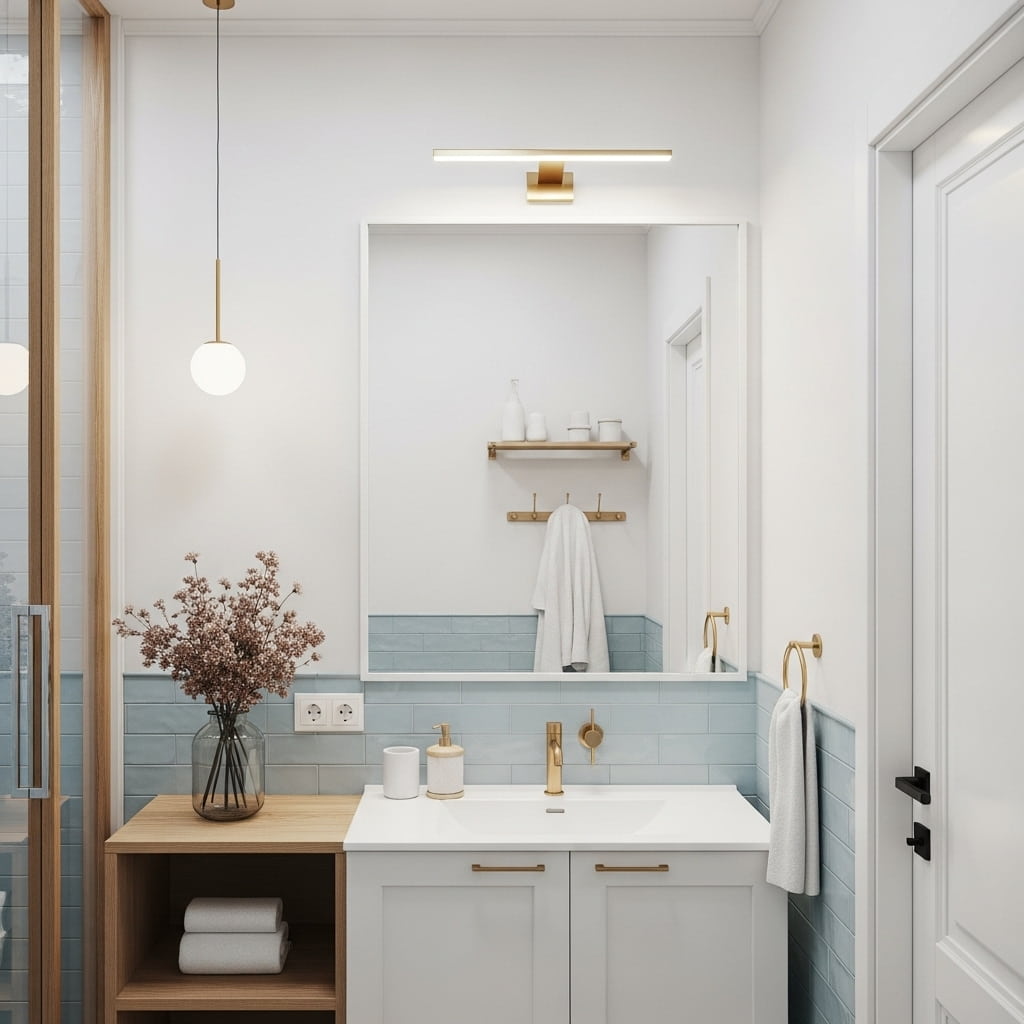
Whites, soft greys, pale blues, and neutral tones reflect more light and give the illusion of spaciousness. If you want to introduce darker hues, limit them to accent pieces or a feature wall.
2. Use Glossy or Reflective Surfaces
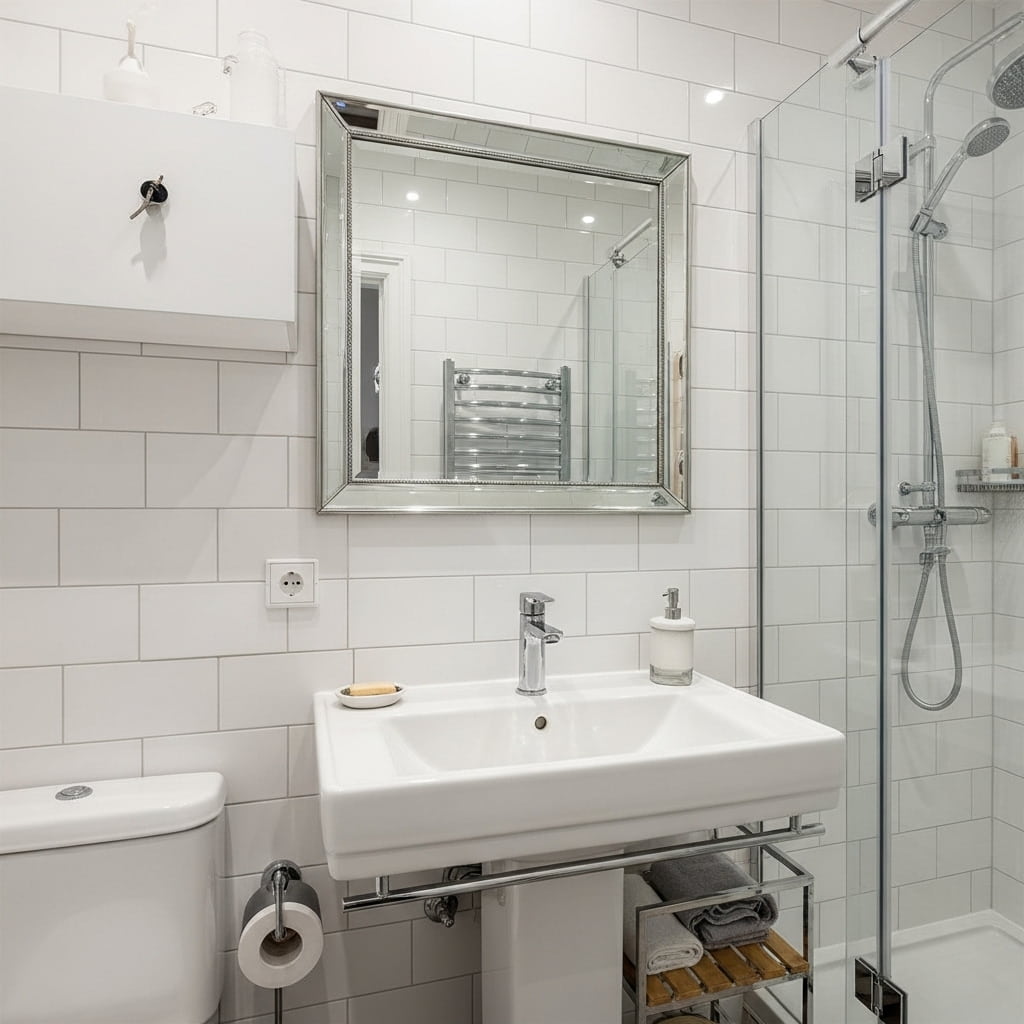
Glossy tiles, mirrors, and shiny fixtures help bounce light around the room, visually enlarging the space. A large mirror above the sink can double the appearance of depth.
3. Maximize Natural Light
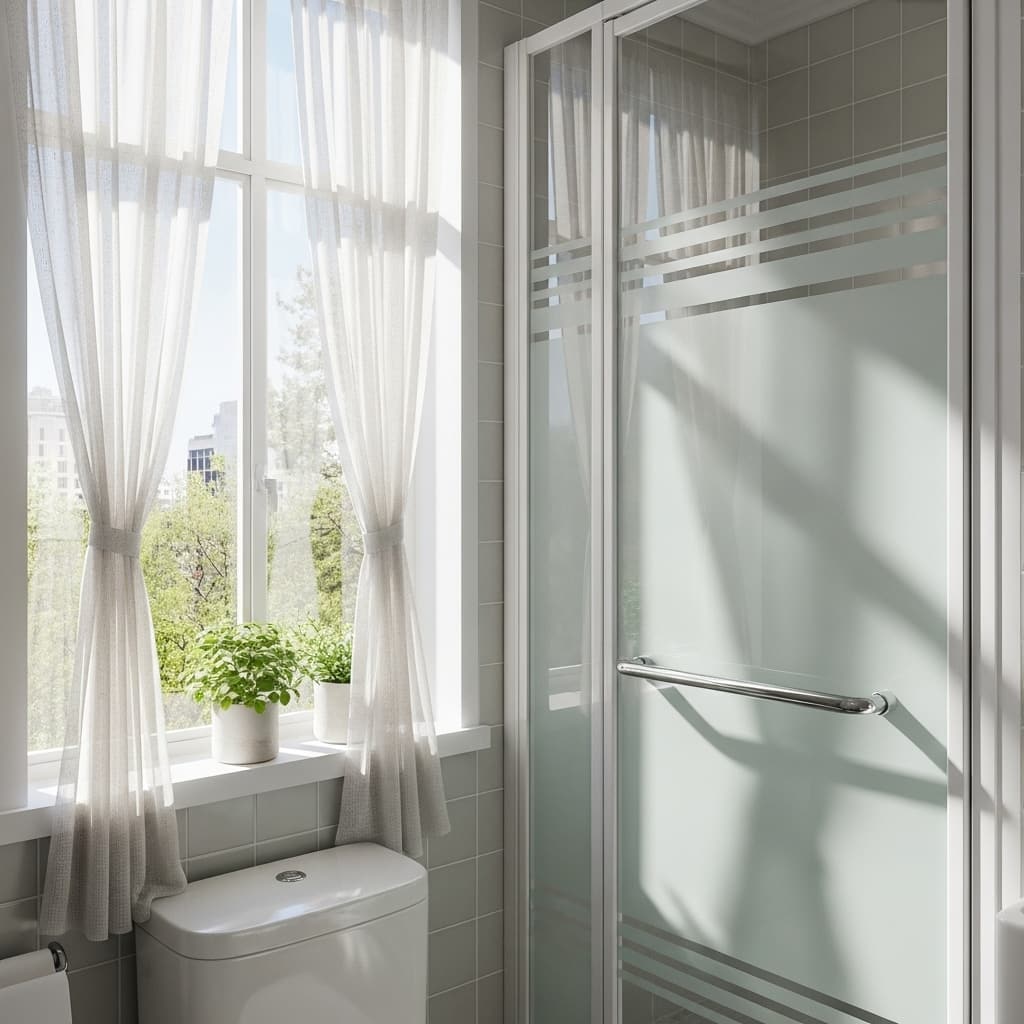
If your bathroom has a window, don’t block it. Use sheer curtains or frosted glass for privacy without sacrificing light. Skylights are also great for adding brightness without compromising wall space.
4. Add Layered Lighting
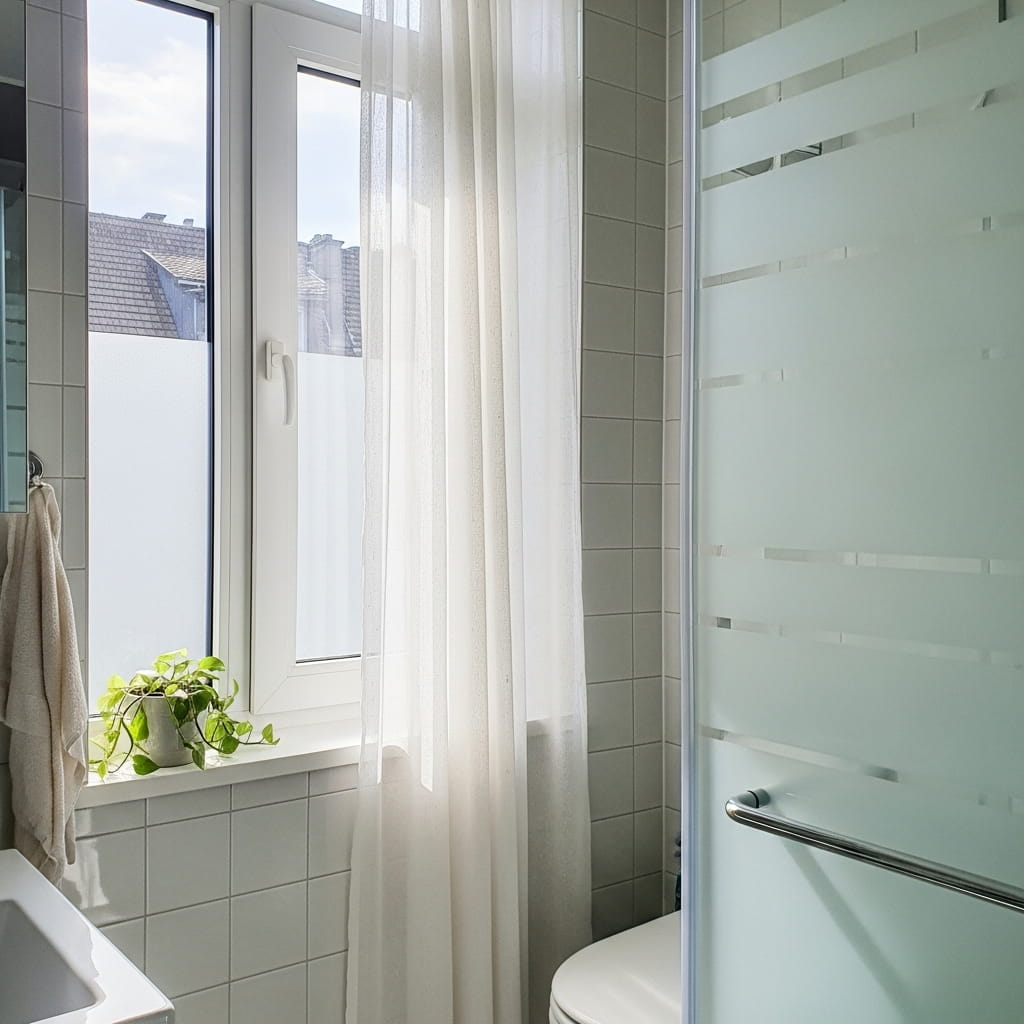
In addition to overhead lights, use sconces or vanity lighting around mirrors to reduce shadows and improve visibility. Dimmable options add ambiance for relaxation.
Clever Storage Solutions for Small Bathrooms
Storage is often the biggest challenge in small bathrooms, but smart design makes it manageable.
1. Use Vertical Space
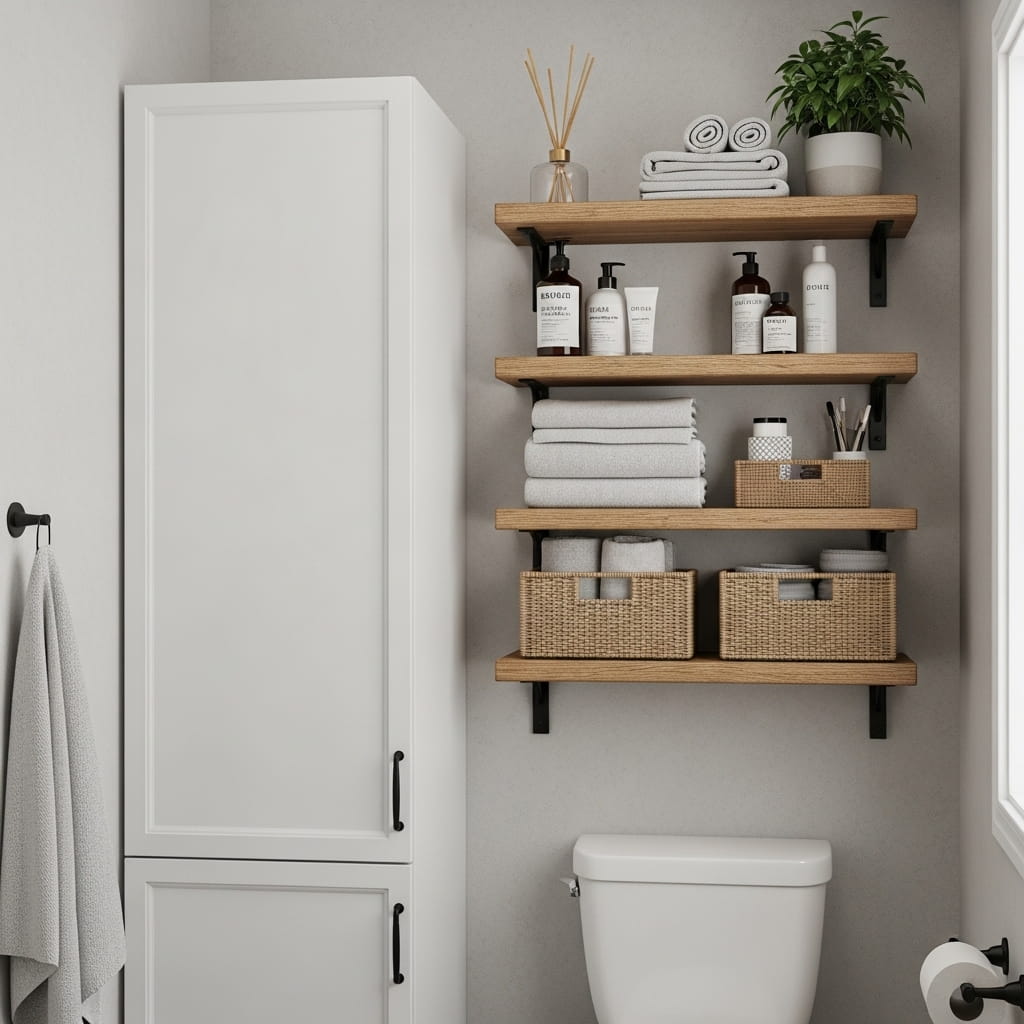
Install shelves or cabinets that go up rather than out. Over-the-toilet storage units, floating shelves, and tall cabinets can hold essentials without taking up floor space.
2. Recessed Storage
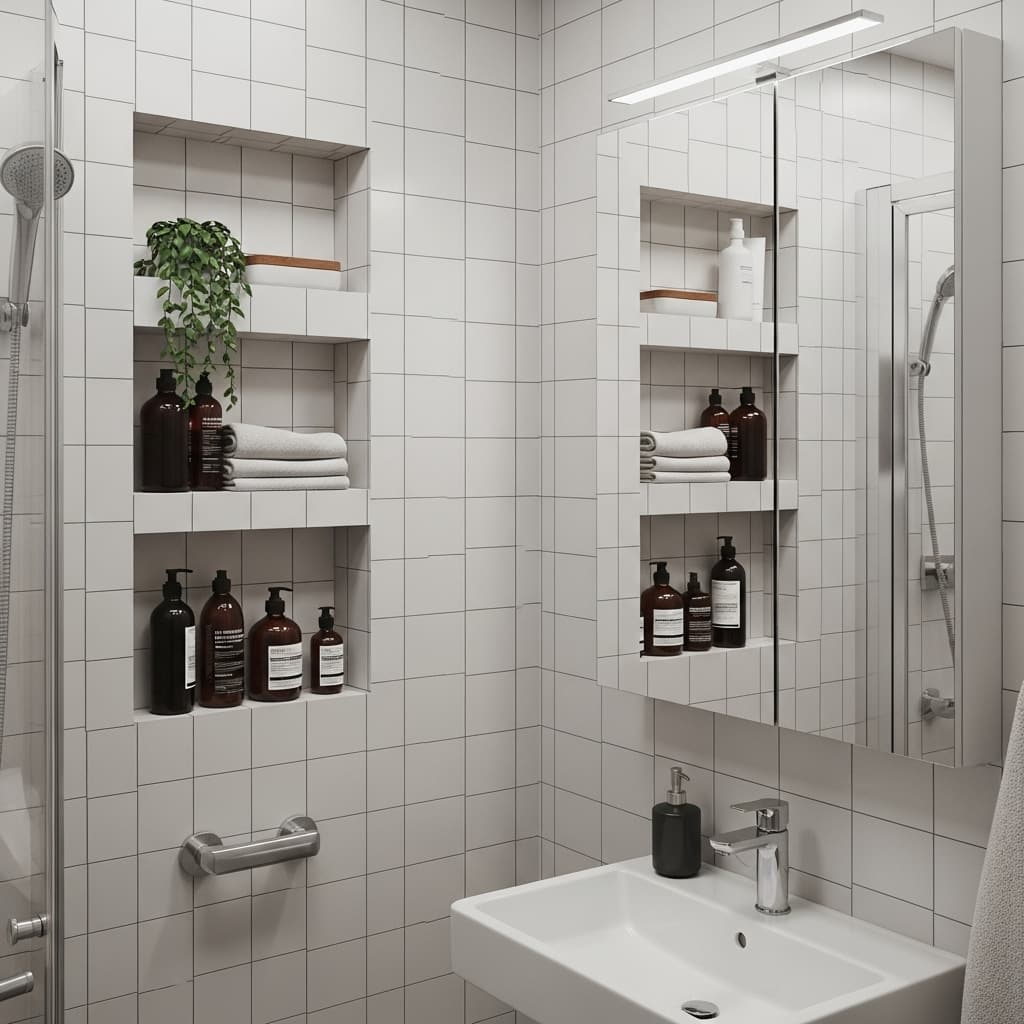
Recessed shelves between wall studs can offer hidden storage niches inside showers or above sinks. Medicine cabinets with mirrored doors are another recessed option that combines form and function.
3. Multi-Functional Furniture
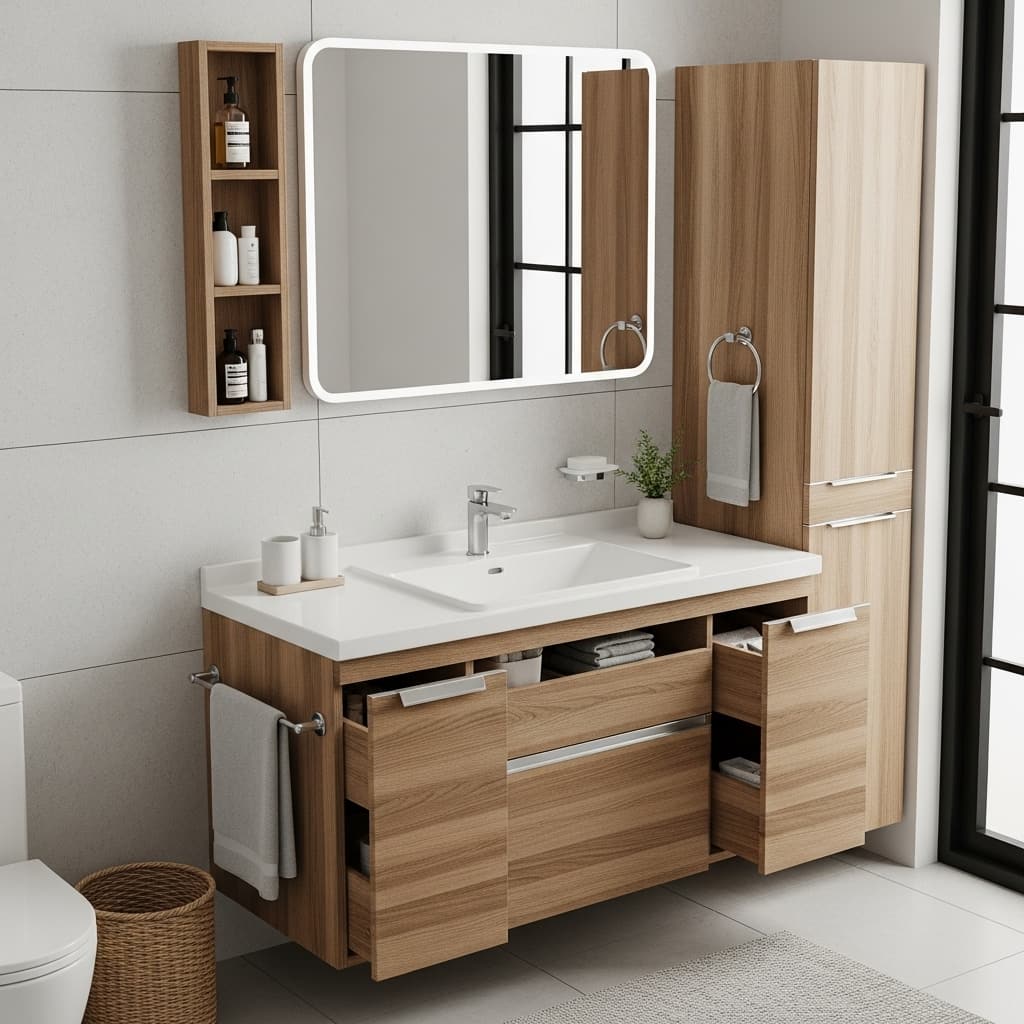
Look for vanities with built-in drawers, towel racks, or compartments. A mirrored cabinet can serve as both storage and a full-length mirror.
4. Baskets and Hooks
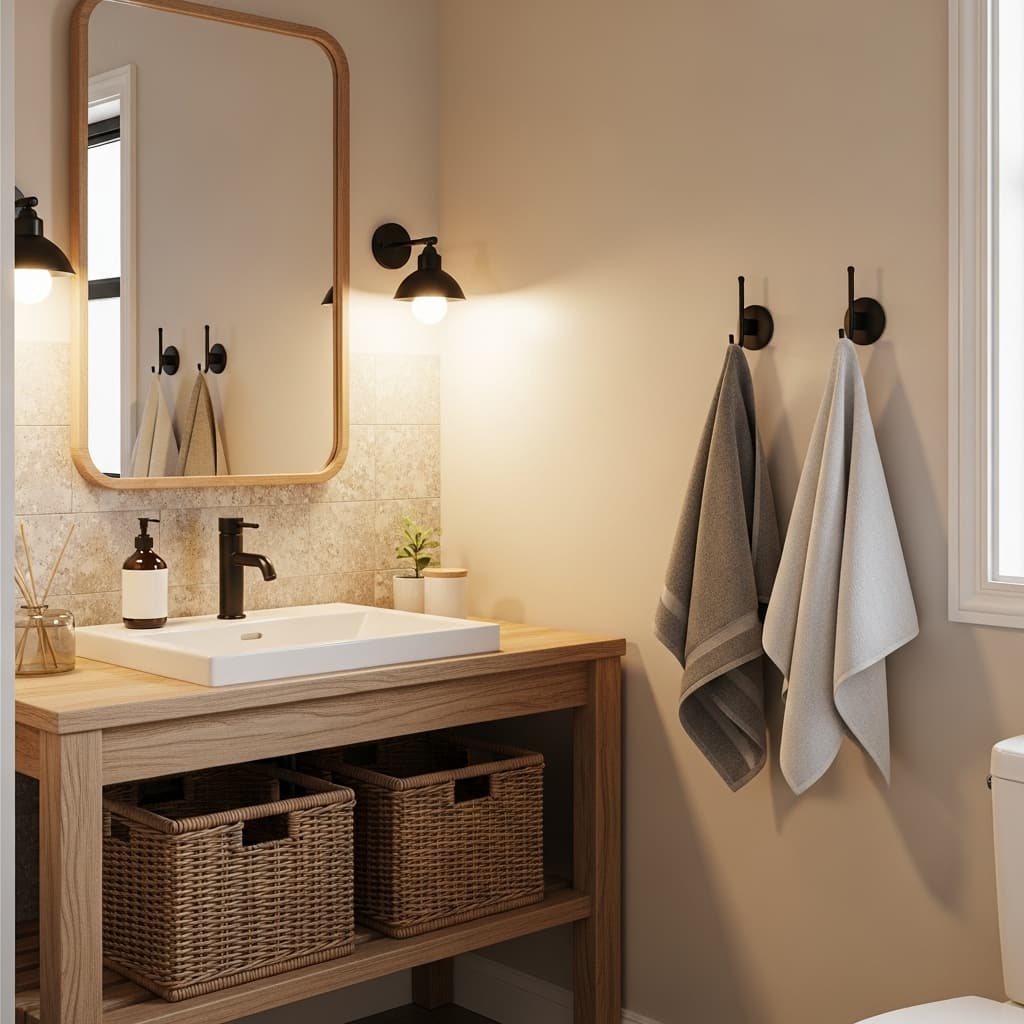
Stylish baskets and wall hooks can hold towels, toilet paper, or hair tools without overwhelming the space. Group similar items to avoid clutter.
Tile and Material Ideas for Style and Space
The right materials can enhance both form and function in your bathroom design.
1. Use Large Format Tiles
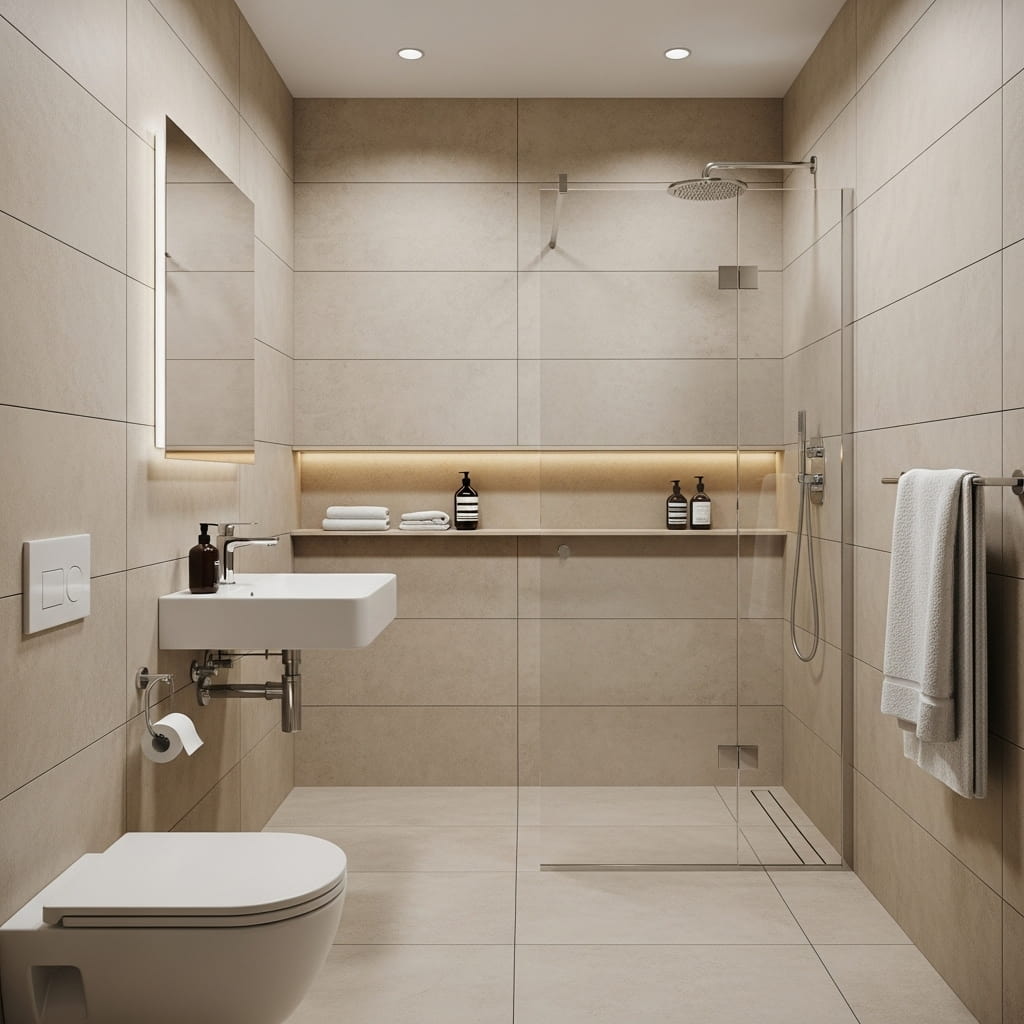
Large tiles reduce grout lines, making a space feel less busy and more expansive. Rectangular tiles laid vertically can also draw the eye upward, adding height.
2. Go with Light-Colored Flooring
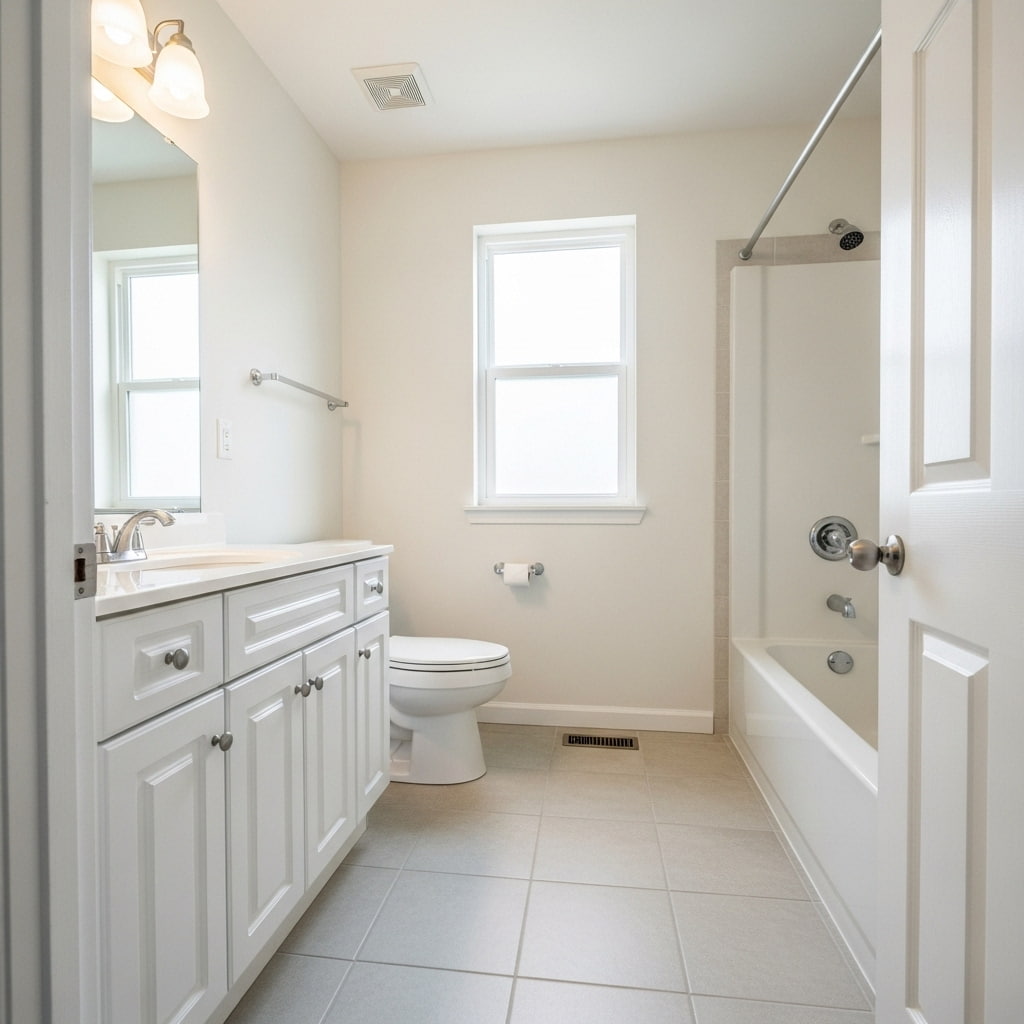
Light floor tiles, especially in neutral tones, can brighten the room and unify the overall design. If using patterned tile, choose something subtle to avoid visual clutter.
3. Consider Clear Glass Shower Doors
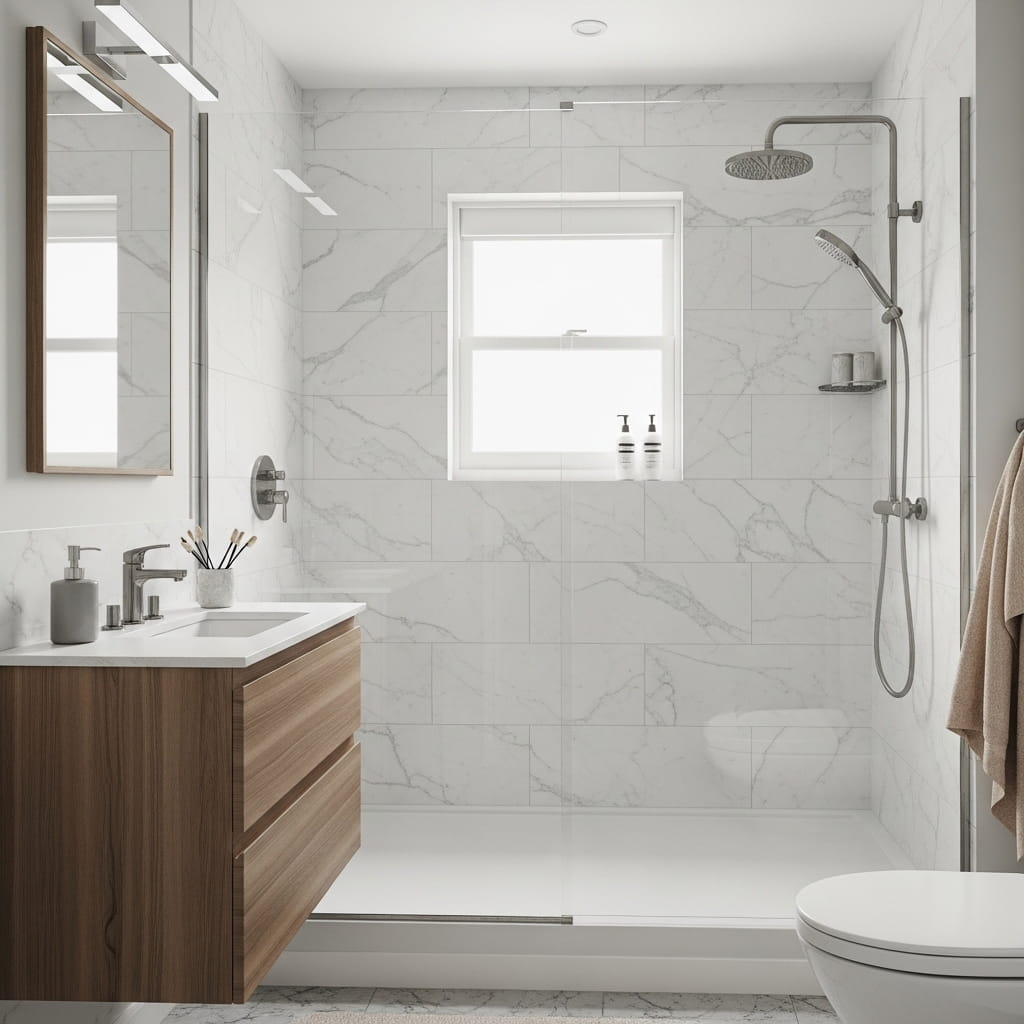
Instead of using curtains or frosted glass, clear glass makes the room feel more open. If privacy is a concern, partial frosting or patterned glass can strike a balance.
4. Install a Wall Niche in the Shower
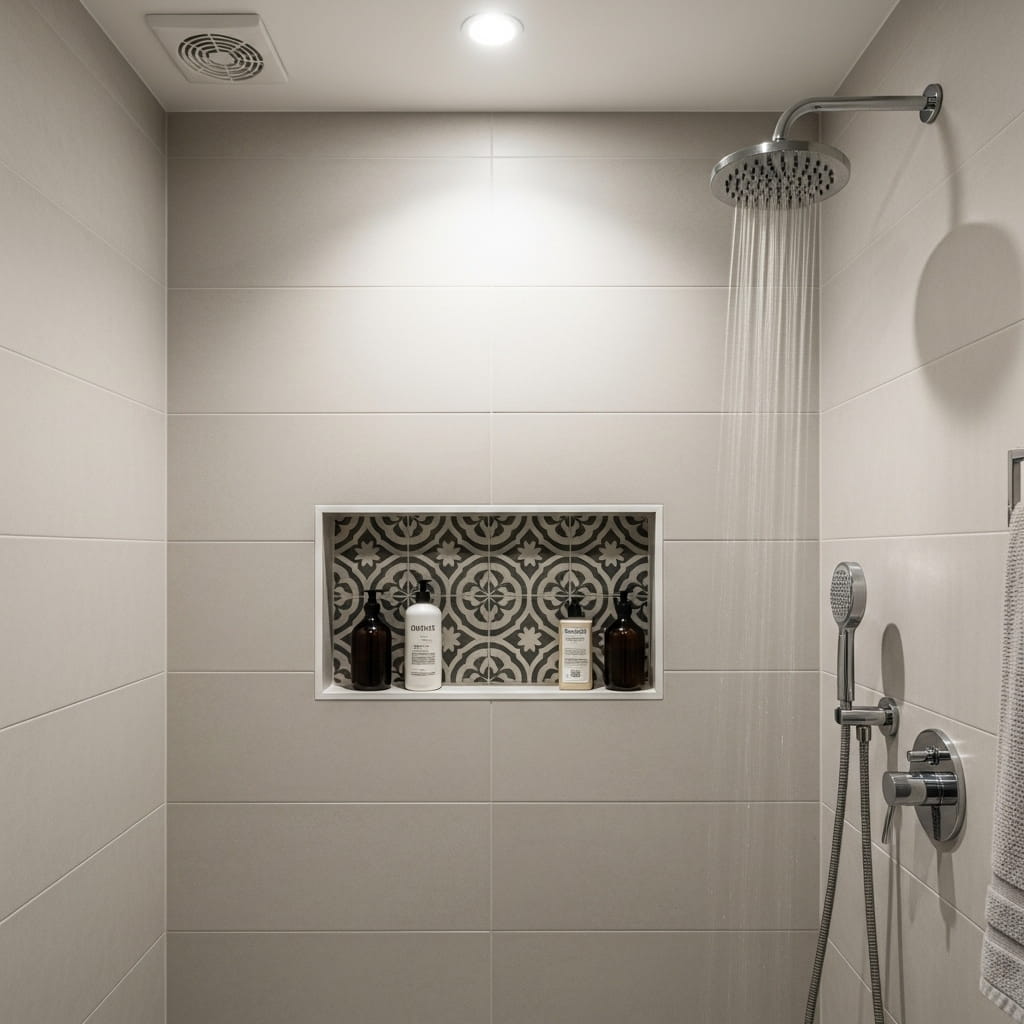
Built-in niches are ideal for storing shampoo, soap, and more—without needing a bulky caddy. A tiled accent within the niche can also add a decorative touch.
Decorating Ideas to Add Personality
Just because your bathroom is small doesn’t mean it has to be boring. These ideas can infuse personality without overwhelming the space.
1. Add Greenery
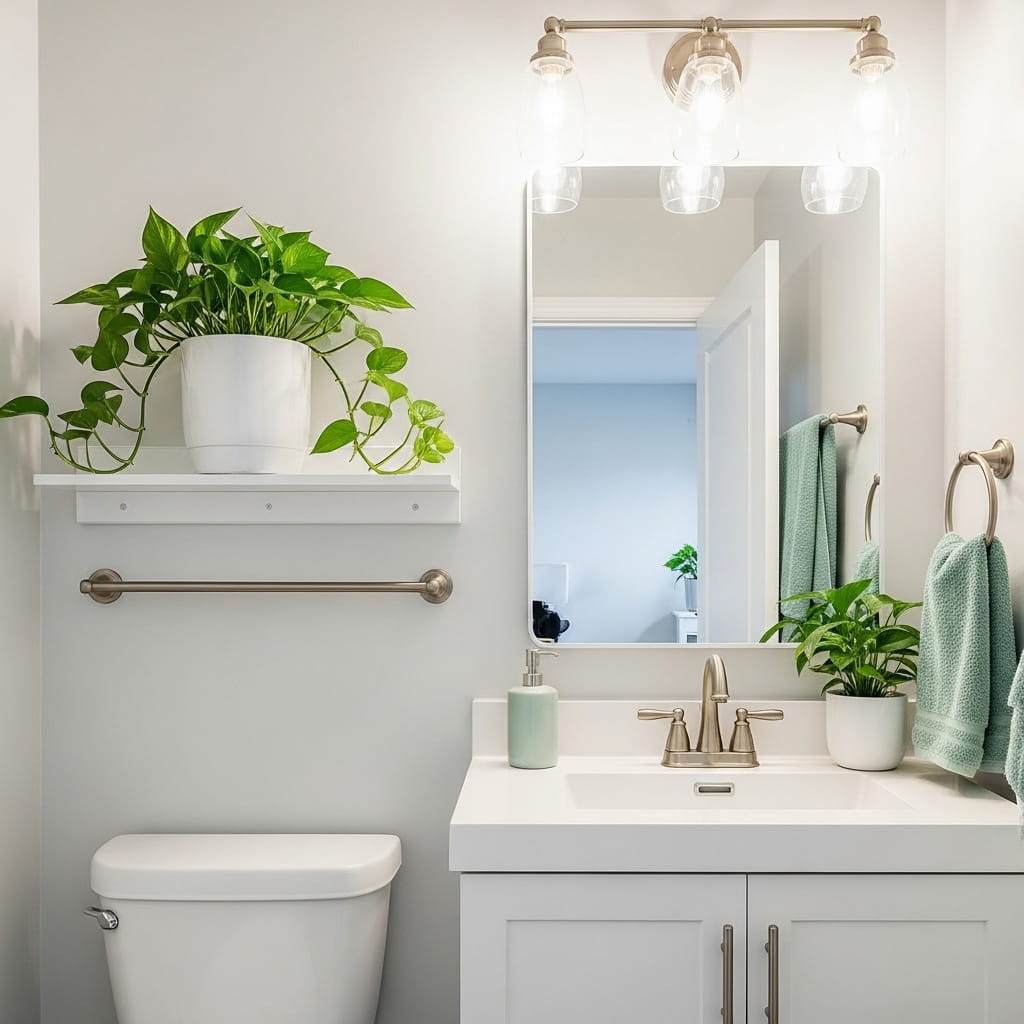
A small plant on a shelf or vanity can bring life into your bathroom. Choose humidity-loving plants like pothos, ferns, or snake plants.
2. Use Stylish Hardware
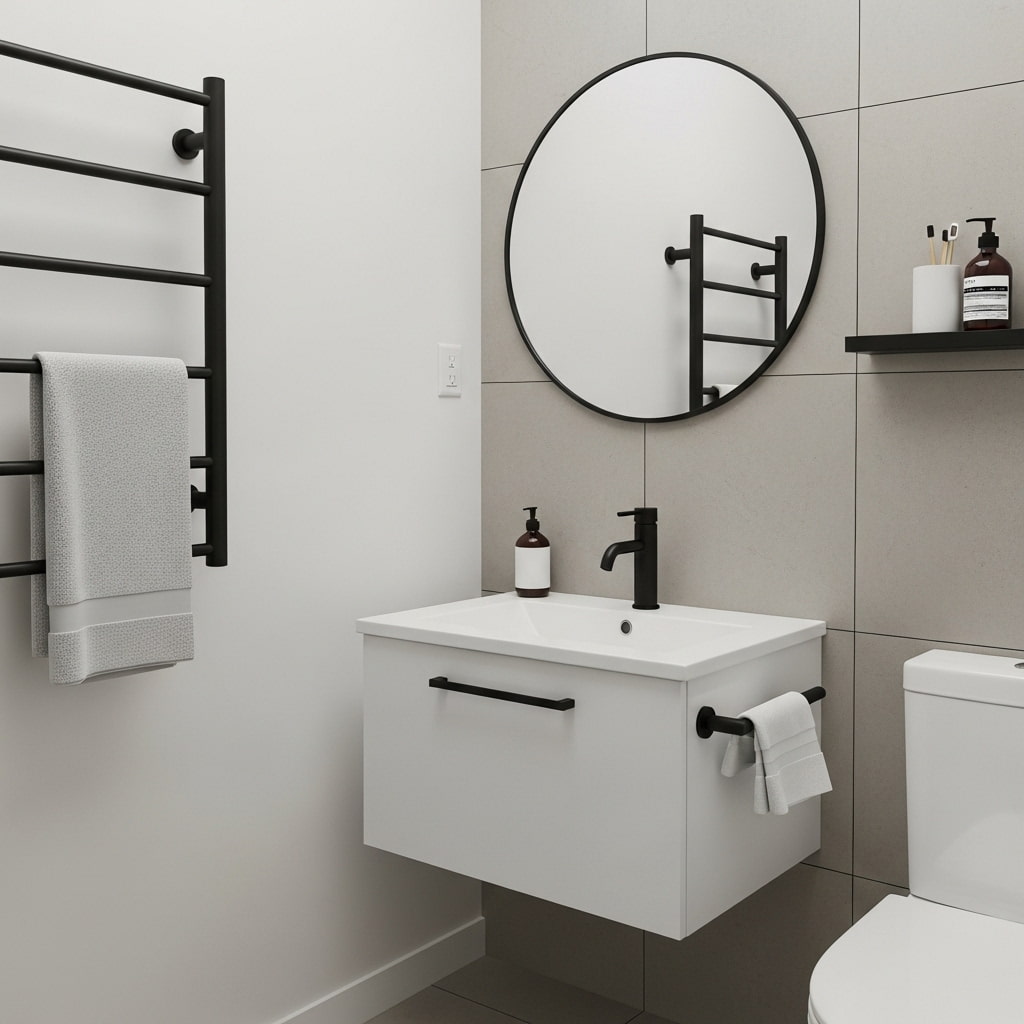
Upgrading faucets, handles, and towel bars to stylish, modern finishes like matte black or brushed gold can add sophistication without requiring a full renovation.
3. Hang Art
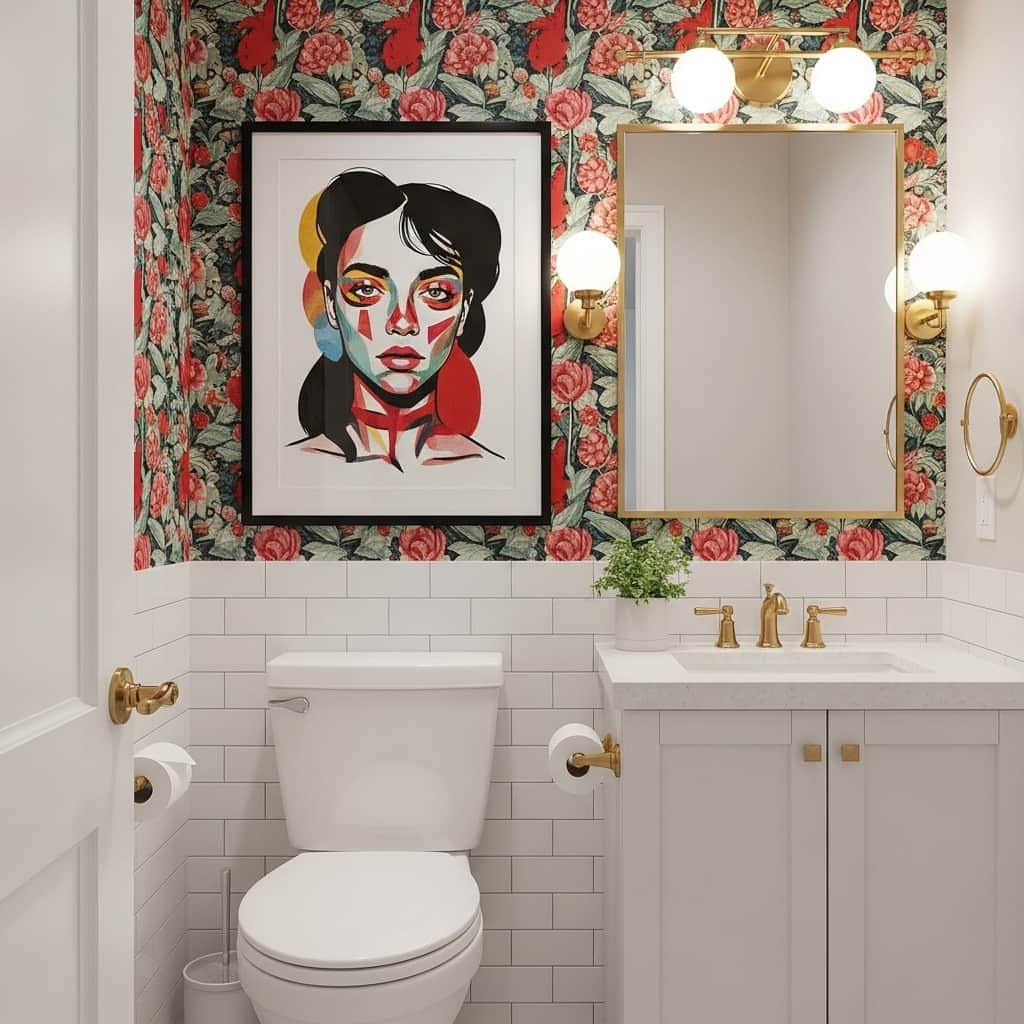
A piece of framed art or a playful wall print adds character. Go for waterproof or laminated options if there’s no ventilation.
4. Embrace Minimalism
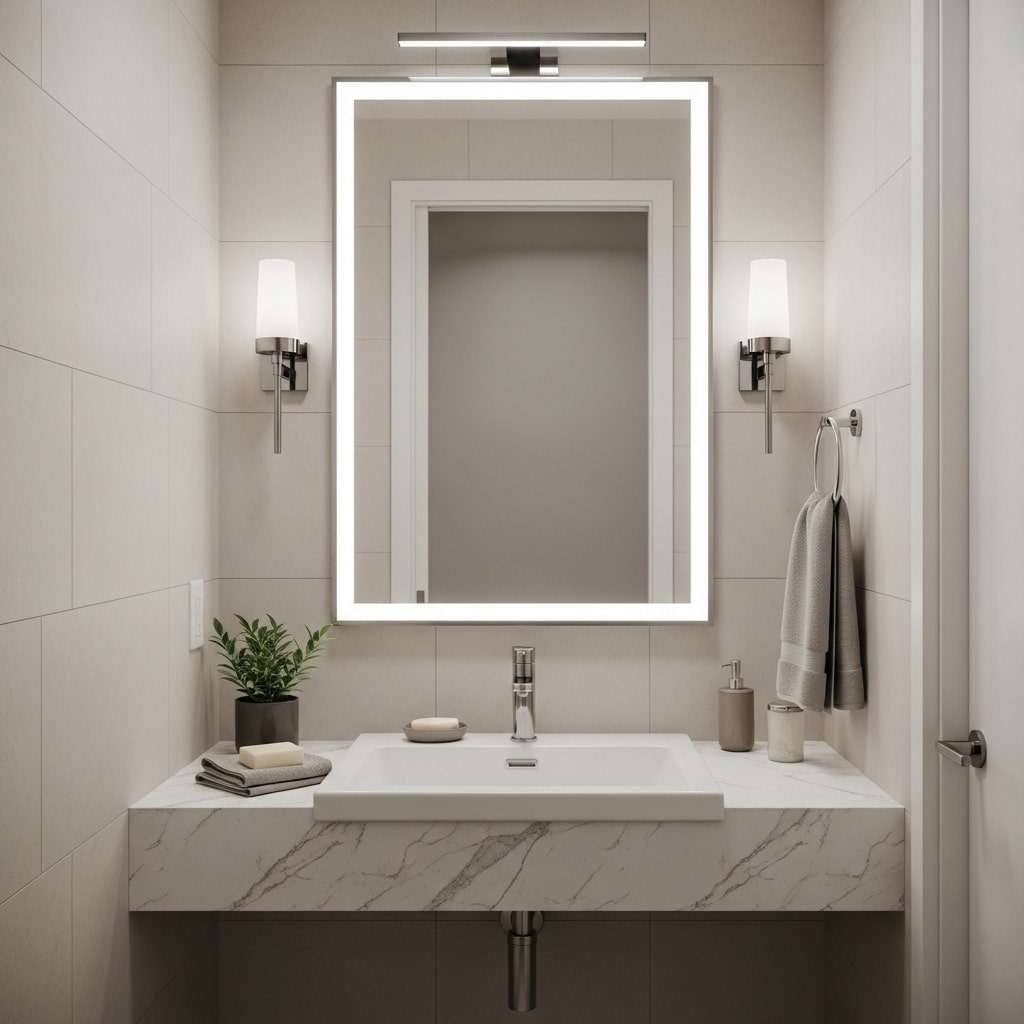
In a small space, less is more. Choose a few decorative pieces you love and keep the rest clean and simple.
Budget-Friendly Small Bathroom Ideas
Not all upgrades require a huge investment. Here are ways to refresh your bathroom on a budget:
- Paint the walls with a fresh, light color to instantly open up the space.
- Replace hardware and fixtures for a more modern feel.
- Add peel-and-stick tiles to refresh walls or floors affordably.
- Use contact paper on countertops or shelves for a faux-marble look.
- DIY open shelving with reclaimed wood and brackets for added charm and utility.
Smart Tech for Small Bathrooms
Technology can enhance the convenience and comfort of even the smallest bathrooms.
- Motion-sensor lights save energy and add convenience.
- Heated towel racks provide spa-like luxury in limited spaces.
- Bluetooth mirrors or speakers offer music or podcast enjoyment while getting ready.
- Smart toilets with integrated bidets or space-saving features can increase hygiene and comfort.
Small Bathroom Ideas for Specific Layouts
Here are ideas tailored to different types of small bathrooms:
Small Powder Room
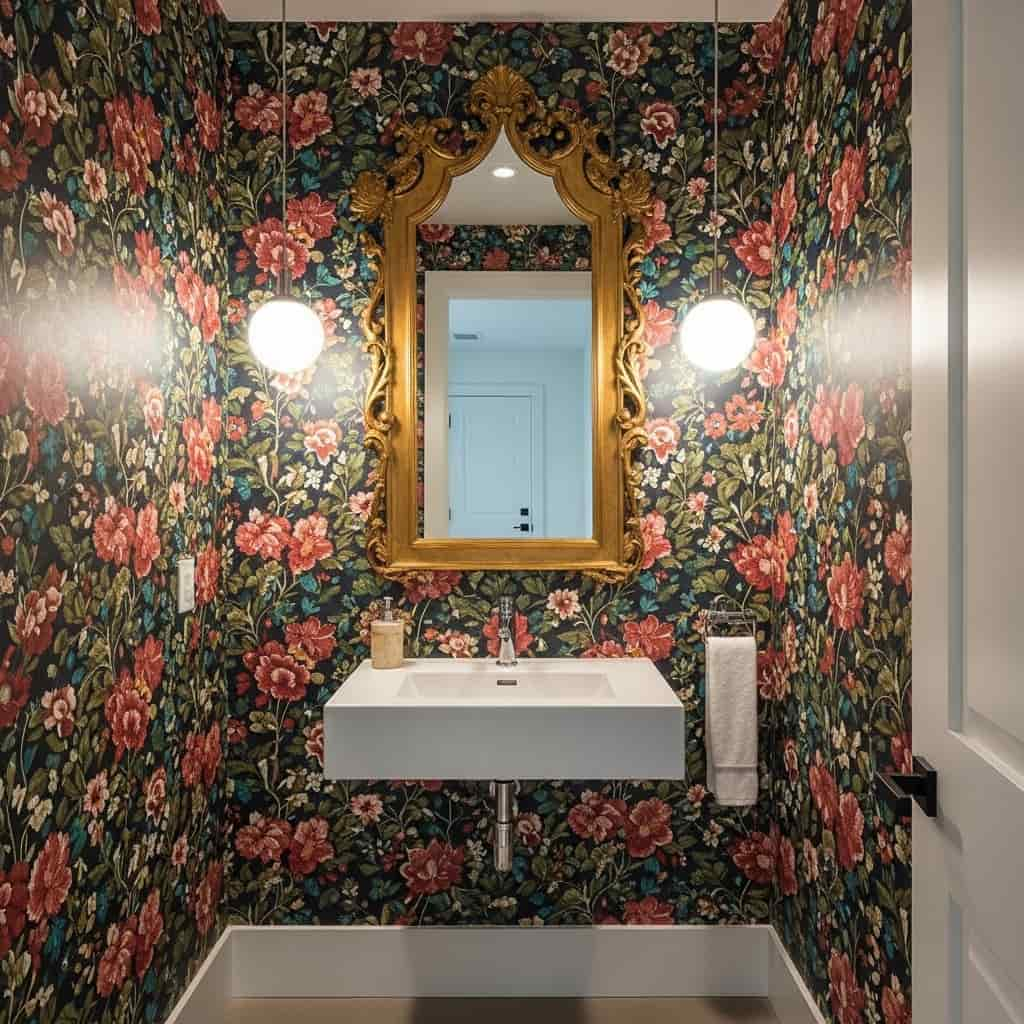
- Focus on bold wallpaper or a dramatic mirror since you don’t need much storage.
- Wall-mounted sinks or floating vanities free up floor space.
Narrow Bathroom
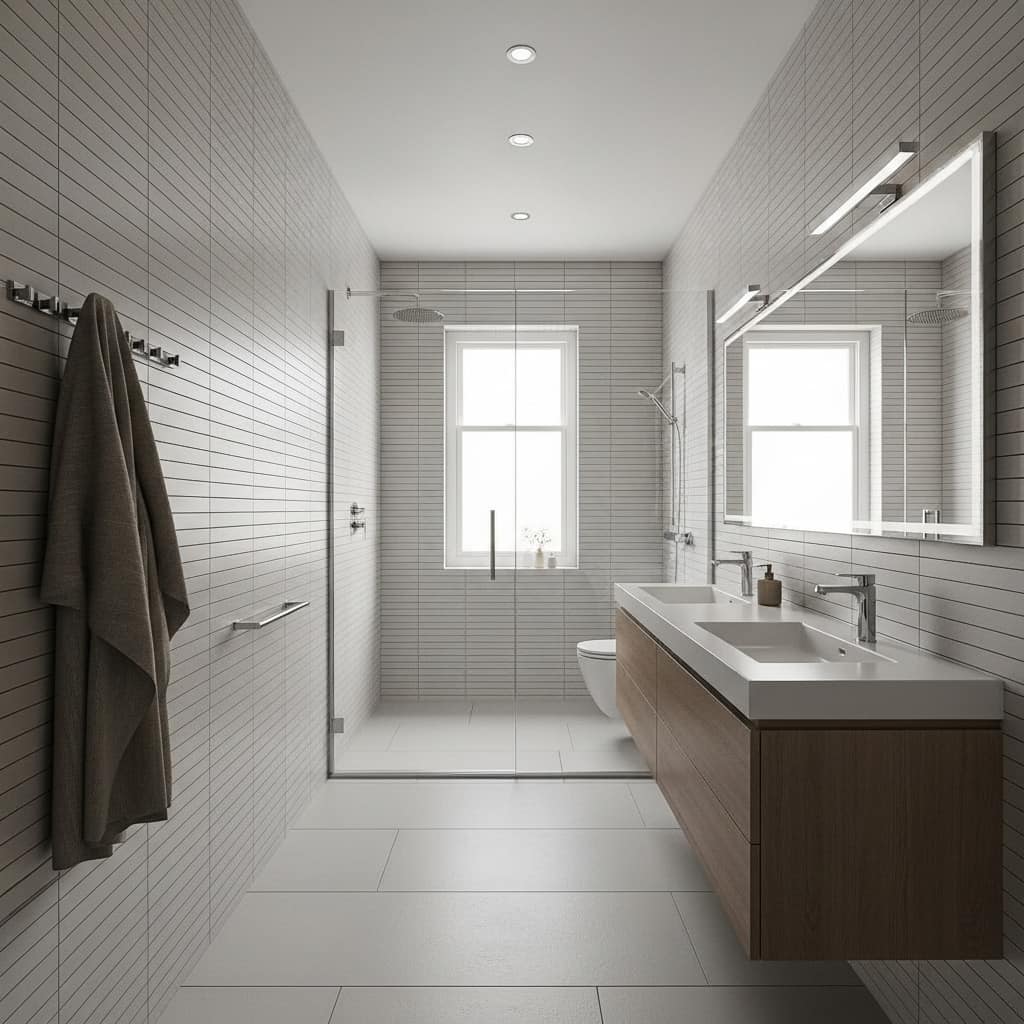
- Use long rectangular tiles laid horizontally to widen the visual impression.
- Install a glass partition instead of a full shower enclosure to keep sightlines open.
Square Small Bathroom
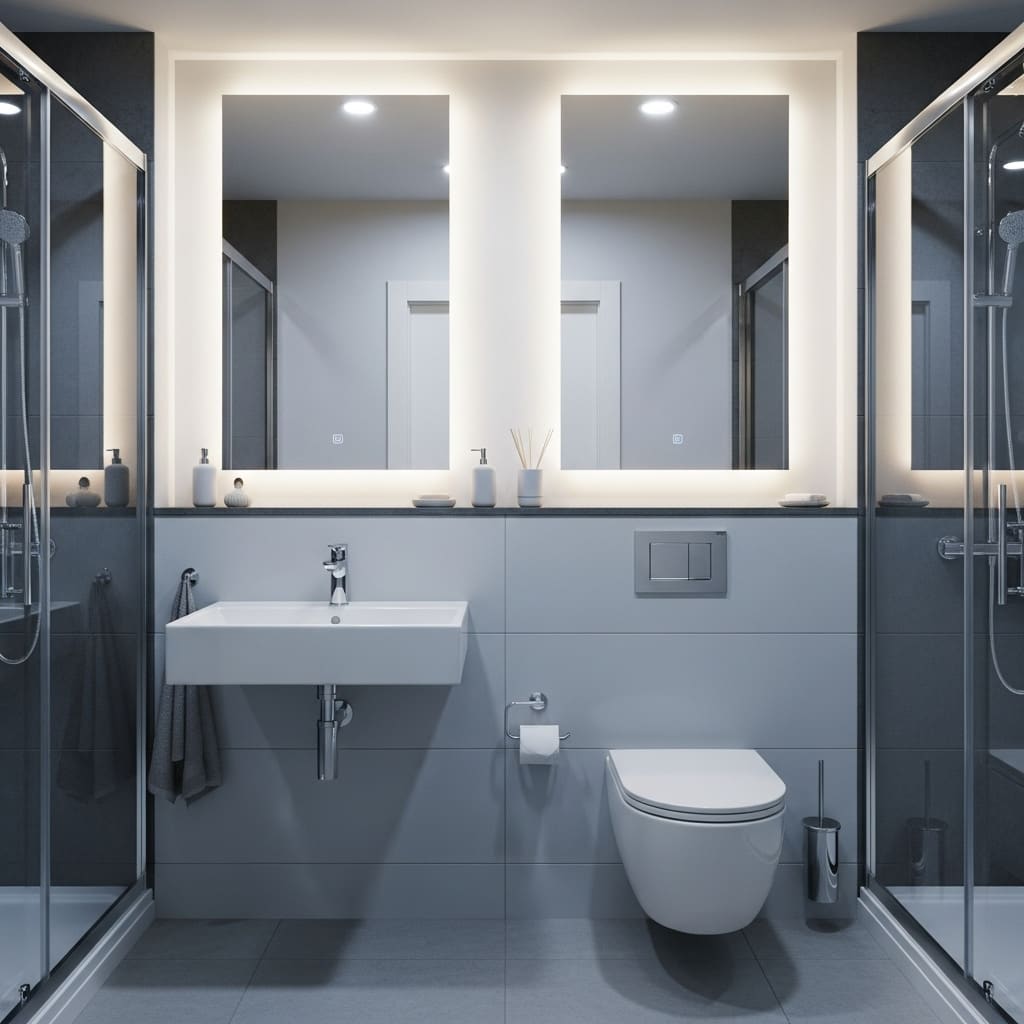
- Consider a centered layout with the sink opposite the toilet, and the shower in a corner.
- Use symmetry in mirrors and fixtures to create balance.
Real-Life Examples and Success Stories
Example 1: Urban Studio Apartment
A couple living in a 450-square-foot studio in New York transformed their 30-square-foot bathroom by:
- Installing a floating vanity
- Using white subway tiles for brightness
- Adding a large mirror across the wall
- Choosing a walk-in shower with clear glass
The result? A room that felt twice as big without changing its actual size.
Example 2: Tiny Guest Bath Makeover
In a small guest bathroom, a homeowner added a reclaimed wood vanity, matte black fixtures, and a botanical-themed wallpaper accent wall. Floating shelves replaced the bulky cabinet, and a circular mirror added softness.
Conclusion
Your bathroom might be small in size, but with the right design strategies, it can be mighty in style and function. From optimizing the layout and choosing space-enhancing materials to incorporating smart storage and personal touches, there are countless small bathroom ideas that can turn your cramped space into a cozy retreat.
Remember, the key to success is simplicity, efficiency, and balance. Let your creativity flow, and don’t be afraid to think outside the box—your dream bathroom is within reach, no matter the square footage.

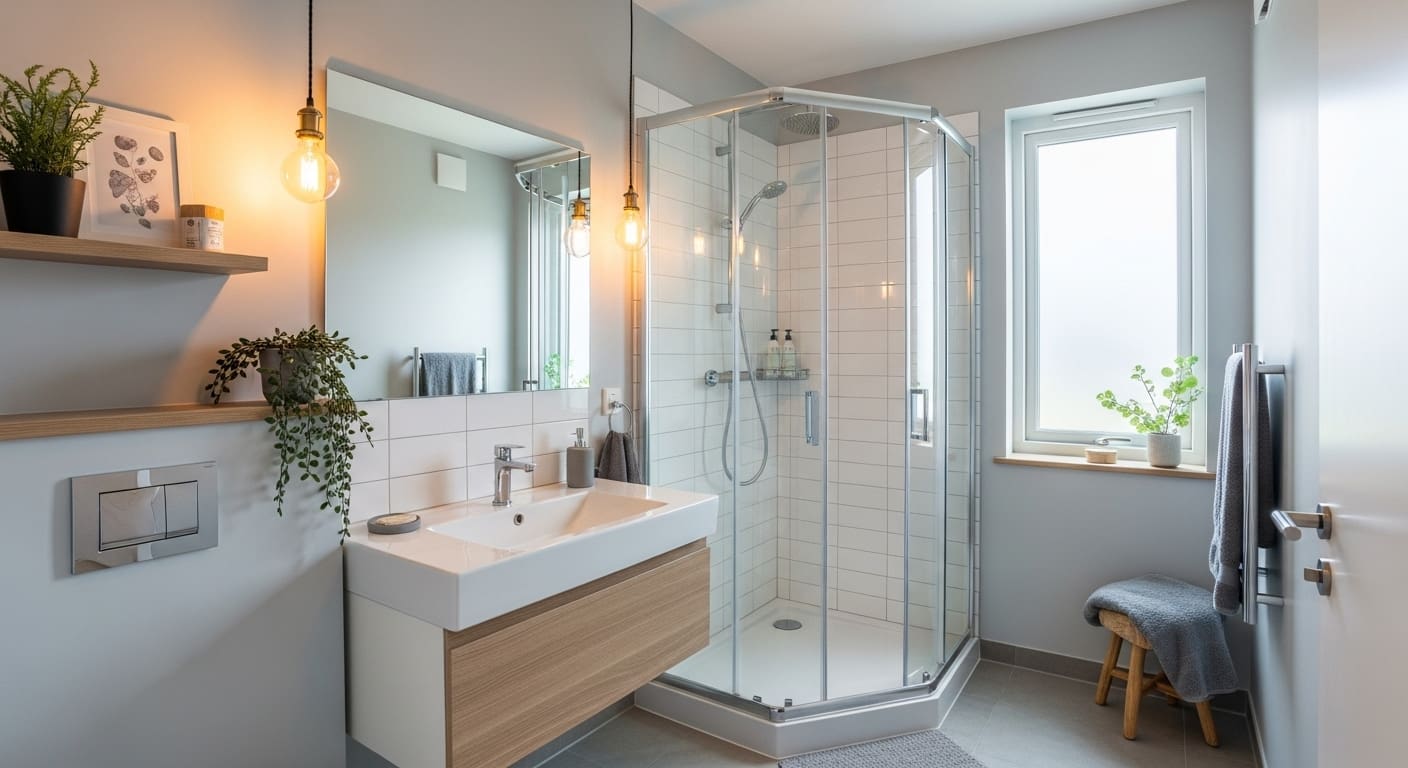




More Stories
Cozy Cabin Christmas Decor Inspiration for a Warm Winter Home
Yellow Bedroom Ideas: Brighten Your Space with Warmth and Style
31 Grey Bedroom Ideas to Transform Your Space